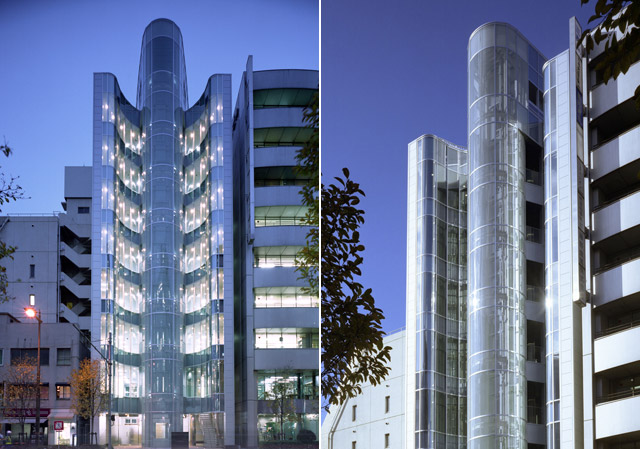Find Interior Designer
Our base contains 195 000 + architects and designers from 210 countries. Explore artworks or search professionals in your area!Show Your Artworks
Archibase Planet allows you to compose your personal block and expose you artworks to the CAD community and potential customersDownload Free Stuff
Find and download useful 3D stuff: 3D Models, HQ Textures, CAD and 3D Documentation, Manuals and moreArchiBLOG - Architecture, 3d design, models and renderings
Luminous, Kodenma-cho, Tokyo, Japan
 PTW Architects won a design competition for this small commercial block in Tokyo in 2006. ‘Luminous’, was completed in December 2007, has two lower storeys of retail space and seven storeys of office space, and is surrounded on three sides by neighbouring small to medium buildings.
PTW Architects won a design competition for this small commercial block in Tokyo in 2006. ‘Luminous’, was completed in December 2007, has two lower storeys of retail space and seven storeys of office space, and is surrounded on three sides by neighbouring small to medium buildings.
Within the height controls and setback regulations ‘Luminous’ is a building which glows and glistens like finely cut jewellery, crowned with a penthouse rising above the 31m height limit and situated within the set-back line. As most of the surrounding buildings are 31m high, the penthouse enjoys open... >>>
Posted by: 3D-Archive | 07/10/2009 09:29
Comment this (0)
Comment this (0)
Zuev Workers' Club (Video clip)
The Zuyev Workers' Club in Moscow is a prominent work of constructivist architecture. It was designed by Ilya Golosov in 1926 and finished in 1928.
The... >>>
The... >>>
Posted by: 3D-Archive | 06/10/2009 10:44
Comment this (0)
Comment this (0)
All Images and Objects are the property of their Respective Owners

