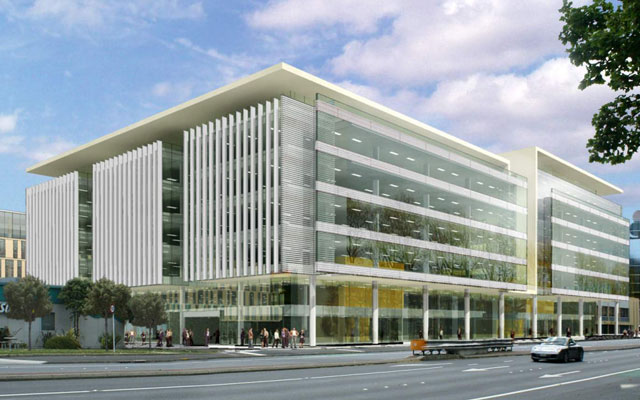Find Interior Designer
Our base contains 195 000 + architects and designers from 210 countries. Explore artworks or search professionals in your area!Show Your Artworks
Archibase Planet allows you to compose your personal block and expose you artworks to the CAD community and potential customersDownload Free Stuff
Find and download useful 3D stuff: 3D Models, HQ Textures, CAD and 3D Documentation, Manuals and moreNew look Fanshawe Street
 A high profile site on one of the main gateways into Auckland’s CBD – The Masterplan looks to create an urban work environment that maximises the sites potential and establish it as a people orientated hub for the surrounding areas.
A high profile site on one of the main gateways into Auckland’s CBD – The Masterplan looks to create an urban work environment that maximises the sites potential and establish it as a people orientated hub for the surrounding areas.
With the redevelopment of the Viaduct Basin and Lighter Quay, residential and commercial buildings have spread west from the city and revitalised these areas. As a result the ‘Western Reclamation’ is now starting to be redeveloped. Architectus have prepared a development framework for a mixed use development for the site, providing commercial office space, retail, new public landscaping, associated access roads and underground car parking.
The scheme breaks the site down into 5 building elements to achieve an appropriate scale of the individual buildings, allow variability to provide visual connections and routes through the site.
Buildings are built up to the external site boundaries and provide a defined edge to the surrounding urban fabric. To the west the scheme anticipates the widening of Daldy Street into a linear park. An east west pedestrian spine and central public outdoor space provide an ordering element and focal point for the site to become a people orientated hub for surrounding activities. Colonnaded edges to all buildings further enhance the pedestrian realm. Currently Architectus is proceeding with the design of the individual buildings on the site. All buildings will be designed to achieve a 5-Star Green Star environmental rating.
Posted by: 3D-Archive | 19/03/2008 11:35
Login to comment this entry
All Images and Objects are the property of their Respective Owners

