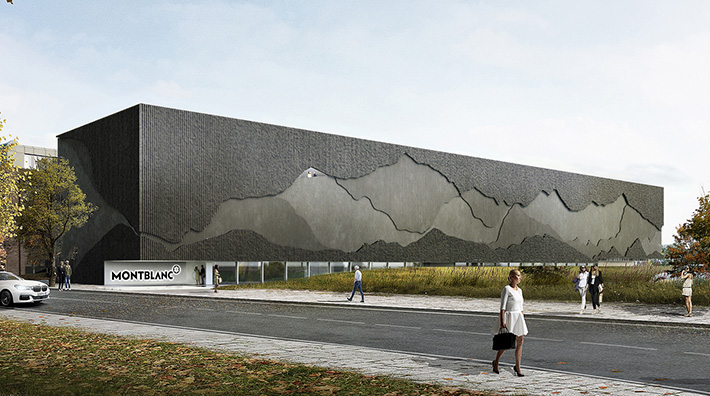Find Interior Designer
Our base contains 198 000 + architects and designers from 190 countries. Explore artworks or search professionals in your area!Show Your Artworks
Archibase Planet allows you to compose your personal block and expose you artworks to the CAD community and potential customersDownload Free Stuff
Find and download useful 3D stuff: 3D Models, HQ Textures, CAD and 3D Documentation, Manuals and moreArchiBLOG - Architecture, 3d design, models and renderings
Zhaoqing Sports Center, Zhaoqing, China (3D animation)
Zhaoqing Sports Center, Zhaoqing, China. >>>
Posted by: 3D-Archive | 27/10/2017 04:21
Comment this (0)
Comment this (0)
Montblanc Haus museum, Hamburg, Germany
 Nieto Sobejano Arquitectos has revealed the design of Montblanc Haus, a new museum, visitor center and event space in Hamburg, Germany dedicated to the "art of writing" and the finely-detailed craftsmanship of Montblanc products. The design of Montblanc Haus is formed by a 100-meter-long volume reminiscent of a pen case that conceals a sophisticated sequence of spaces in three levels, articulated around a central illuminated atrium. A signature element of the project is the graphic facade. >>>
Nieto Sobejano Arquitectos has revealed the design of Montblanc Haus, a new museum, visitor center and event space in Hamburg, Germany dedicated to the "art of writing" and the finely-detailed craftsmanship of Montblanc products. The design of Montblanc Haus is formed by a 100-meter-long volume reminiscent of a pen case that conceals a sophisticated sequence of spaces in three levels, articulated around a central illuminated atrium. A signature element of the project is the graphic facade. >>>
Posted by: 3D-Archive | 27/10/2017 04:20
Comment this (0)
Comment this (0)
All Images and Objects are the property of their Respective Owners


