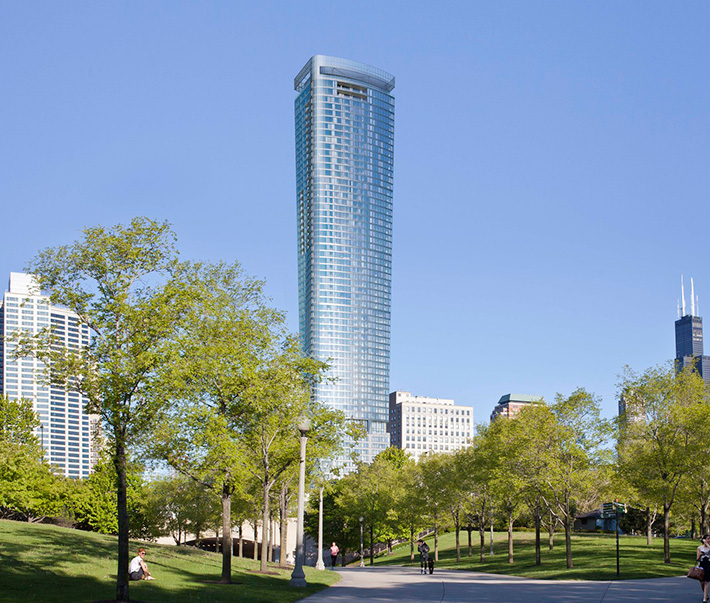Find Interior Designer
Our base contains 198 000 + architects and designers from 190 countries. Explore artworks or search professionals in your area!Show Your Artworks
Archibase Planet allows you to compose your personal block and expose you artworks to the CAD community and potential customersDownload Free Stuff
Find and download useful 3D stuff: 3D Models, HQ Textures, CAD and 3D Documentation, Manuals and moreArchiBLOG - Architecture, 3d design, models and renderings
Tehran Niayesh Tunnel, Tehran, Iran (3D animation)
This animation shows the driving experience in the Niayesh tunnel of Tehran. Niayesh city road tunnel by length of more than 10 km designed to cut down the traffic jams in the Tehran metropolis, is the second-longest under-construction city-road tunnel in the world in 2012 after China's Baotashan city road tunnel (10480m). >>>
Posted by: 3D-Archive | 31/08/2017 11:00
Comment this (0)
Comment this (0)
1000M scyscraper, Chicago, United States of America
 Updated renderings have been revealed for renowned architect Helmut Jahn's 1000M, an upcoming 832-foot skyscraper that will take the place of a currently vacant lot on Chicago's historic Michigan Avenue. Accommodating 323 luxury residences and over 40,000 square feet of amenities, the building will be clad in a green and blue glass curtainwall, with horizontal metal spandrels running across and dividing it. Construction on 1000M is scheduled to begin in 2018, with the skyscraper expected to be completed and ready for occupancy in 2021. >>>
Updated renderings have been revealed for renowned architect Helmut Jahn's 1000M, an upcoming 832-foot skyscraper that will take the place of a currently vacant lot on Chicago's historic Michigan Avenue. Accommodating 323 luxury residences and over 40,000 square feet of amenities, the building will be clad in a green and blue glass curtainwall, with horizontal metal spandrels running across and dividing it. Construction on 1000M is scheduled to begin in 2018, with the skyscraper expected to be completed and ready for occupancy in 2021. >>>
Posted by: 3D-Archive | 31/08/2017 10:59
Comment this (0)
Comment this (0)
All Images and Objects are the property of their Respective Owners


