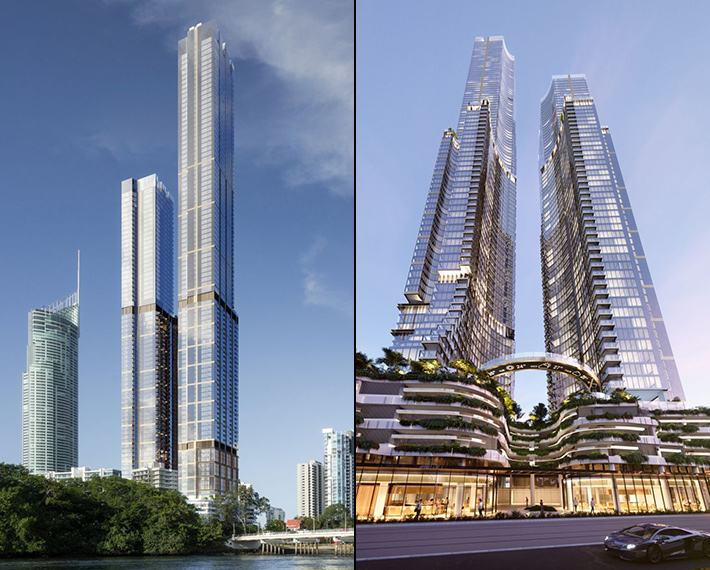Find Interior Designer
Our base contains 198 000 + architects and designers from 190 countries. Explore artworks or search professionals in your area!Show Your Artworks
Archibase Planet allows you to compose your personal block and expose you artworks to the CAD community and potential customersDownload Free Stuff
Find and download useful 3D stuff: 3D Models, HQ Textures, CAD and 3D Documentation, Manuals and moreArchiBLOG - Architecture, 3d design, models and renderings
Orion Towers by Woods Bagot, Surfers Paradise, Gold Coast, Australia
 Global architecture and design practice Woods Bagot has won a national design competition to create a dynamic mixed-use destination on the Gold Coast. Introducing a new icon to the city's skyline, a development application has been lodged with the Gold Coast City Council to build a slender dual tower form that is set to be one of, if not the tallest residential building in Australia.
Global architecture and design practice Woods Bagot has won a national design competition to create a dynamic mixed-use destination on the Gold Coast. Introducing a new icon to the city's skyline, a development application has been lodged with the Gold Coast City Council to build a slender dual tower form that is set to be one of, if not the tallest residential building in Australia.
Working closely with Melbourne-based developer Orion International Group and Gold Coast Development Managers CRA Group, the design solution features two conjoined towers reaching 76 (274m) and 103... >>>
Posted by: 3D-Archive | 18/07/2017 04:13
Comment this (0)
Comment this (0)
Cairo Expo City by Zaha Hadid Architects, Egypt (3D video)
The natural confluence patterns of the Nile delta inspire proposal for an 'exhibition and conference city' for Cairo – with a central 'river' and extending 'tributaries' explored to define circulation and the nature of clustered buildings – each with its own mass, all relating to an overall vision. >>>
Posted by: 3D-Archive | 17/07/2017 04:19
Comment this (0)
Comment this (0)
All Images and Objects are the property of their Respective Owners


