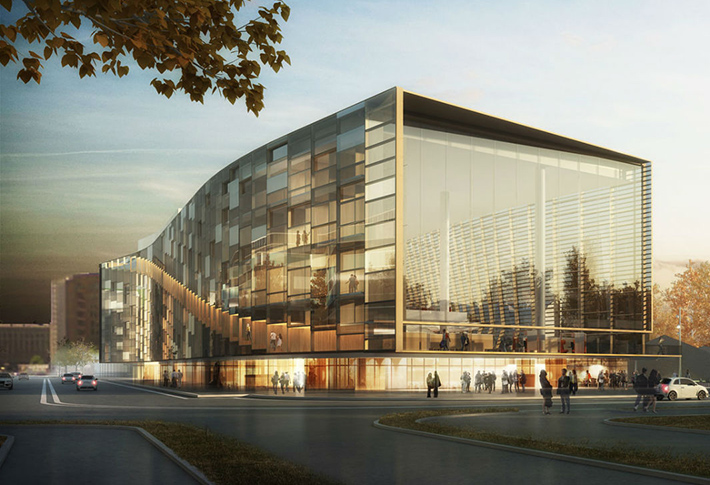Find Interior Designer
Our base contains 198 000 + architects and designers from 190 countries. Explore artworks or search professionals in your area!Show Your Artworks
Archibase Planet allows you to compose your personal block and expose you artworks to the CAD community and potential customersDownload Free Stuff
Find and download useful 3D stuff: 3D Models, HQ Textures, CAD and 3D Documentation, Manuals and moreArchiBLOG - Architecture, 3d design, models and renderings
Helsinki Library by Henning Larsen Architects, Finland
 The new Helsinki Central Library is uniquely situated in the historic city center, with direct views to the downtown area and Töölönlahti Bay. The design of the new building is inspired by this exceptional location, incorporating and intertwining the park and city in a sweeping gesture reminiscent of a yin yang symbol. >>>
The new Helsinki Central Library is uniquely situated in the historic city center, with direct views to the downtown area and Töölönlahti Bay. The design of the new building is inspired by this exceptional location, incorporating and intertwining the park and city in a sweeping gesture reminiscent of a yin yang symbol. >>>
Posted by: 3D-Archive | 20/07/2017 04:19
Comment this (0)
Comment this (0)
Brazil World Cup Stadium, Brasilia, Brazil (3D animation)
All Images and Objects are the property of their Respective Owners

