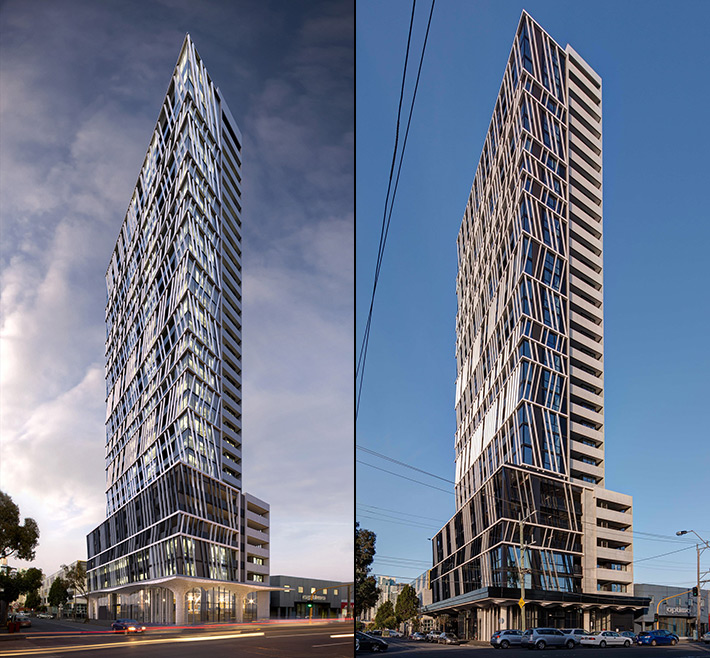Find Interior Designer
Our base contains 198 000 + architects and designers from 190 countries. Explore artworks or search professionals in your area!Show Your Artworks
Archibase Planet allows you to compose your personal block and expose you artworks to the CAD community and potential customersDownload Free Stuff
Find and download useful 3D stuff: 3D Models, HQ Textures, CAD and 3D Documentation, Manuals and moreArchiBLOG - Architecture, 3d design, models and renderings
Tehran Light Rail Transite, Tehran, Iran (3D animation)
A 3D animation presenting Tehran LRT (Light Rail Transit) system which is being designed in initial stages and will be constructed among one of the longest Tehran city highways called Hemmat Exp. >>>
Posted by: 3D-Archive | 03/12/2017 06:37
Comment this (0)
Comment this (0)
Gravity residential, Melbourne, Australia
 The practical completion of Gravity is a major milestone for both Fishermans Bend and the Victorian Government, which intend to set a new benchmark for smart, sustainable development and high-density community living. The pioneering development in this 465ha precinct, Gravity continues to set the pace for the biggest urban renewable area in Australia. Not only was it the first tower approved, it was also the first to go to construction and is now the first to top out. >>>
The practical completion of Gravity is a major milestone for both Fishermans Bend and the Victorian Government, which intend to set a new benchmark for smart, sustainable development and high-density community living. The pioneering development in this 465ha precinct, Gravity continues to set the pace for the biggest urban renewable area in Australia. Not only was it the first tower approved, it was also the first to go to construction and is now the first to top out. >>>
Posted by: 3D-Archive | 03/12/2017 06:34
Comment this (0)
Comment this (0)
All Images and Objects are the property of their Respective Owners


