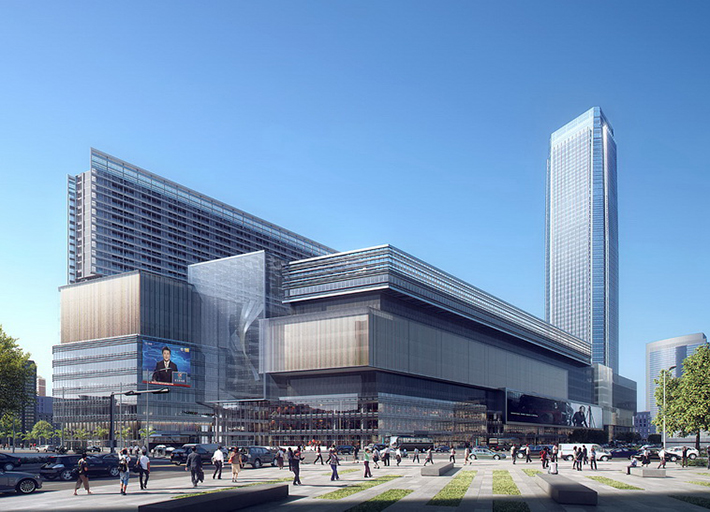Find Interior Designer
Our base contains 198 000 + architects and designers from 190 countries. Explore artworks or search professionals in your area!Show Your Artworks
Archibase Planet allows you to compose your personal block and expose you artworks to the CAD community and potential customersDownload Free Stuff
Find and download useful 3D stuff: 3D Models, HQ Textures, CAD and 3D Documentation, Manuals and moreArchiBLOG - Architecture, 3d design, models and renderings
The Stage at Taopoon Interchange, Thailand (3D animation)
Real Asset Development Co introduces its latest condominium, the Stage Taopoon Interchange. The project's designed for a 36-storey building
that... >>>
that... >>>
Posted by: 3D-Archive | 26/03/2015 14:05
Comment this (0)
Comment this (0)
Baoneng Center by Aedas, Shenzhen, China
 The project is located in the interchange of Bao’an Road and Liyuan Road, the core area of the Sungang district in Shenzhen. This mixed-use development comprises a 300-metre high-rise tower (five-star hotel and Grade-A office), a 25-storey apartment building and a 11-storey podium shopping mall, wholesale market, exhibition centre and cinema complex. The project will become the largest jewellery wholesale market in the world and the largest shopping centre in Shenzhen. >>>
The project is located in the interchange of Bao’an Road and Liyuan Road, the core area of the Sungang district in Shenzhen. This mixed-use development comprises a 300-metre high-rise tower (five-star hotel and Grade-A office), a 25-storey apartment building and a 11-storey podium shopping mall, wholesale market, exhibition centre and cinema complex. The project will become the largest jewellery wholesale market in the world and the largest shopping centre in Shenzhen. >>>
Posted by: 3D-Archive | 26/03/2015 14:02
Comment this (0)
Comment this (0)
All Images and Objects are the property of their Respective Owners


