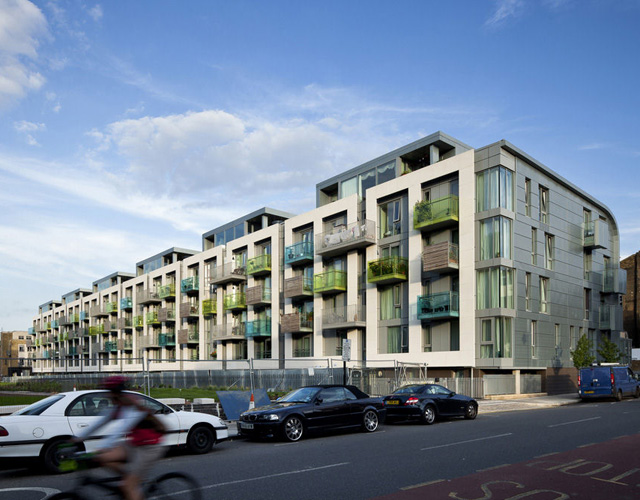Find Interior Designer
Our base contains 198 000 + architects and designers from 190 countries. Explore artworks or search professionals in your area!Show Your Artworks
Archibase Planet allows you to compose your personal block and expose you artworks to the CAD community and potential customersDownload Free Stuff
Find and download useful 3D stuff: 3D Models, HQ Textures, CAD and 3D Documentation, Manuals and moreArchiBLOG - Architecture, 3d design, models and renderings
Moscow architectural styles (Video clip)
Moscow architecture is among the world's most famous, abounding in centuries old churches and monasteries,
as well as in stunning modern... >>>
as well as in stunning modern... >>>
Posted by: 3D-Archive | 01/10/2010 10:06
Comment this (0)
Comment this (0)
Arundel Square, London, United Kingdom
 The original Arundel Square was never completed. After three sides were finished the Victorian developer ran out of money and the North London Line was constructed in a cutting on the south side of the central gardens. PTEa and co-founder Bill Thomas acted as developer for this site assembly through to successful conclusion of the proposal to deck over the railway and the corresponding planning permissions. The site was then sold on to United House Developments. >>>
The original Arundel Square was never completed. After three sides were finished the Victorian developer ran out of money and the North London Line was constructed in a cutting on the south side of the central gardens. PTEa and co-founder Bill Thomas acted as developer for this site assembly through to successful conclusion of the proposal to deck over the railway and the corresponding planning permissions. The site was then sold on to United House Developments. >>>
Posted by: 3D-Archive | 01/10/2010 09:50
Comment this (0)
Comment this (0)
All Images and Objects are the property of their Respective Owners

