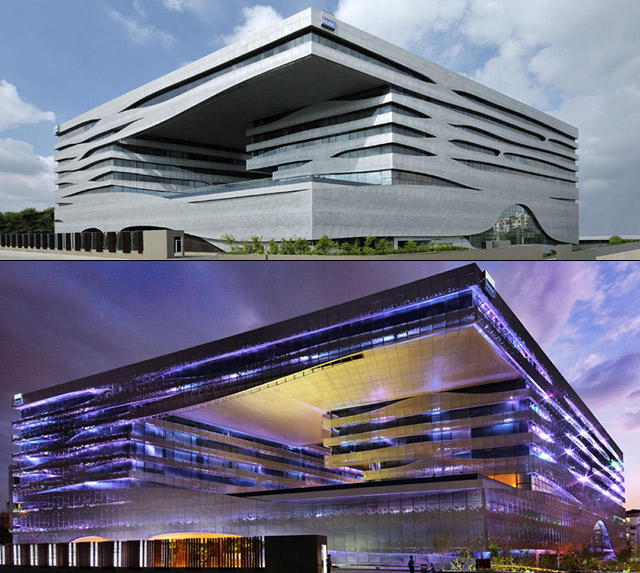Find Interior Designer
Our base contains 198 000 + architects and designers from 190 countries. Explore artworks or search professionals in your area!Show Your Artworks
Archibase Planet allows you to compose your personal block and expose you artworks to the CAD community and potential customersDownload Free Stuff
Find and download useful 3D stuff: 3D Models, HQ Textures, CAD and 3D Documentation, Manuals and moreArchiBLOG - Architecture, 3d design, models and renderings
Signature Tower, Orissa, India (Video)
Signature Tower is a state-of-the-art commercial/office complex in Barbil, Orissa offered by the Tathagat Group.
This modern architecture will soon... >>>
This modern architecture will soon... >>>
Posted by: 3D-Archive | 19/11/2010 08:52
Comment this (0)
Comment this (0)
The Park Hotel Hyderabad, India
 New York-based architectural firm Skidmore, Owings and Merrill LLP (SOM) has recently completed The Park Hotel Hyderabad - the flagship hotel for The Park Hotel Group. This 531,550 sq ft, 270-room hotel infuses a modern, sustainable design with the local craft traditions, and is influenced by the region's reputation as a centre for the design and production of gemstones and textiles. >>>
New York-based architectural firm Skidmore, Owings and Merrill LLP (SOM) has recently completed The Park Hotel Hyderabad - the flagship hotel for The Park Hotel Group. This 531,550 sq ft, 270-room hotel infuses a modern, sustainable design with the local craft traditions, and is influenced by the region's reputation as a centre for the design and production of gemstones and textiles. >>>
Posted by: 3D-Archive | 19/11/2010 08:47
Comment this (0)
Comment this (0)
All Images and Objects are the property of their Respective Owners


