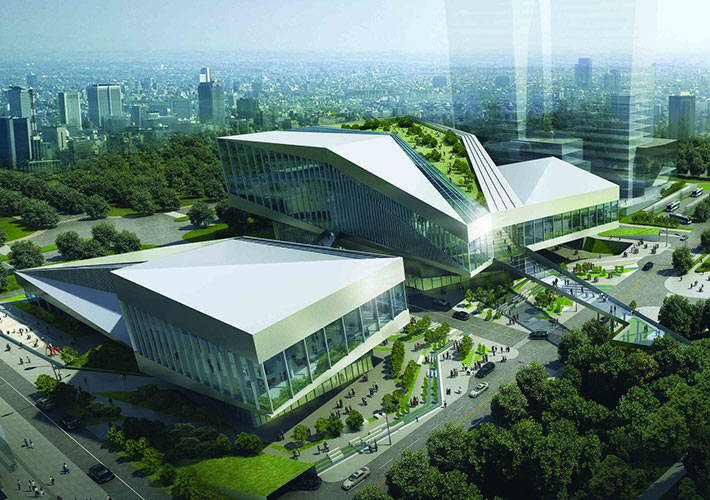Find Interior Designer
Our base contains 198 000 + architects and designers from 190 countries. Explore artworks or search professionals in your area!Show Your Artworks
Archibase Planet allows you to compose your personal block and expose you artworks to the CAD community and potential customersDownload Free Stuff
Find and download useful 3D stuff: 3D Models, HQ Textures, CAD and 3D Documentation, Manuals and moreArchiBLOG - Architecture, 3d design, models and renderings
Two Trafalgar Way, London, England (3D animation)
New development in Canary Wharf will provide a residential-led mixed use scheme including two towers of 31 storey and 37 storeys, and comprising 414 residential units. >>>
Posted by: 3D-Archive | 05/02/2020 05:48
Comment this (0)
Comment this (0)
Ban Xue Gang Art Center, Shenzhen, China
 The concept started with the combination of human and nature. Taking the Golden Mountain Park, which is the most important local natural element into consideration, we had a deep analysis of our site, including water runoff, view, traffic and land use of surrounding area. The aim of the design strategy is to foster the integration of this area into the surrounding with a vibrant, ecological, commercial program on the ground level and a highly social and cultural program on the top, so as to create a new model of the art centre. >>>
The concept started with the combination of human and nature. Taking the Golden Mountain Park, which is the most important local natural element into consideration, we had a deep analysis of our site, including water runoff, view, traffic and land use of surrounding area. The aim of the design strategy is to foster the integration of this area into the surrounding with a vibrant, ecological, commercial program on the ground level and a highly social and cultural program on the top, so as to create a new model of the art centre. >>>
Posted by: 3D-Archive | 05/02/2020 05:48
Comment this (0)
Comment this (0)
All Images and Objects are the property of their Respective Owners


