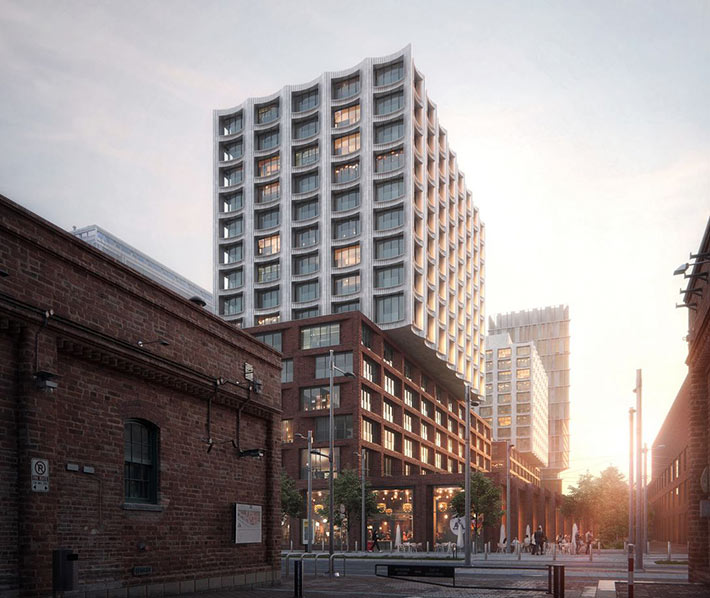Find Interior Designer
Our base contains 198 000 + architects and designers from 190 countries. Explore artworks or search professionals in your area!Show Your Artworks
Archibase Planet allows you to compose your personal block and expose you artworks to the CAD community and potential customersDownload Free Stuff
Find and download useful 3D stuff: 3D Models, HQ Textures, CAD and 3D Documentation, Manuals and moreArchiBLOG - Architecture, 3d design, models and renderings
Affordable housing, Toronto, Canada
 Danish architectural firm COBE headed by Dan Stubbergard will be leaving their mark on an exciting new mixed use development in one of the fastest growing cities in Canada. Consisting of three buildings, two of which COBE has designed, the project contains 761 market rental apartment units including 30 percent affordable rental units which are indistinguishable in their design. >>>
Danish architectural firm COBE headed by Dan Stubbergard will be leaving their mark on an exciting new mixed use development in one of the fastest growing cities in Canada. Consisting of three buildings, two of which COBE has designed, the project contains 761 market rental apartment units including 30 percent affordable rental units which are indistinguishable in their design. >>>
Posted by: 3D-Archive | 28/03/2019 05:01
Comment this (0)
Comment this (0)
Union of GCC Chambers, Riyadh, Saudi Arabia (3D video)
This architectural animation is a presentation of Union of GCC Chambers head building. In this animation you see both interior and exterior views of the building. Also there are some aerial scenes made of compositing real flay-over footage and 3d animation. >>>
Posted by: 3D-Archive | 27/03/2019 05:12
Comment this (0)
Comment this (0)
All Images and Objects are the property of their Respective Owners


