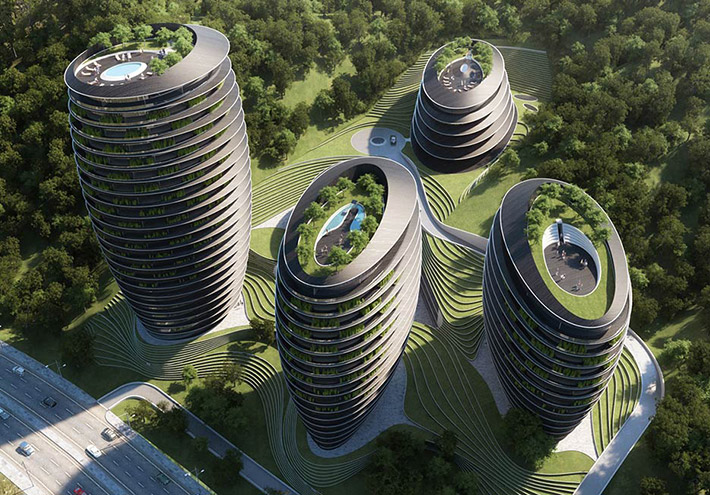Find Interior Designer
Our base contains 198 000 + architects and designers from 190 countries. Explore artworks or search professionals in your area!Show Your Artworks
Archibase Planet allows you to compose your personal block and expose you artworks to the CAD community and potential customersDownload Free Stuff
Find and download useful 3D stuff: 3D Models, HQ Textures, CAD and 3D Documentation, Manuals and moreArchiBLOG - Architecture, 3d design, models and renderings
Mixed-use complex by Peter Pichler Architecture, Taiping, China
 The urban development is the first for Peter Pichler Architecture in China. Spanning an area of 100,000 square meters and housing several towers, the project comprises a boutique hotel, residential apartments, offices, retail options, parks, and parking lots. Its wood façade is inspired by ancient vernacular Chinese architecture. Each tower has ellipse-shaped rings on each of its floors. These rings change based on the orientation and program, according to the design firm. >>>
The urban development is the first for Peter Pichler Architecture in China. Spanning an area of 100,000 square meters and housing several towers, the project comprises a boutique hotel, residential apartments, offices, retail options, parks, and parking lots. Its wood façade is inspired by ancient vernacular Chinese architecture. Each tower has ellipse-shaped rings on each of its floors. These rings change based on the orientation and program, according to the design firm. >>>
Posted by: 3D-Archive | 15/03/2018 04:42
Comment this (0)
Comment this (0)
Dom-Inno Retorica, Dhaka, Bangladesh (3D animation)
Dom-Inno Retorica, a project situated at the heart of Dhaka City, at Kalshi Highway Junction, features exquisite taste in aesthetics as well as architectural functionality. The placement gives the establishment a commercial vantage point, which, by its own right, a value added charisma. >>>
Posted by: 3D-Archive | 14/03/2018 04:31
Comment this (0)
Comment this (0)
All Images and Objects are the property of their Respective Owners


