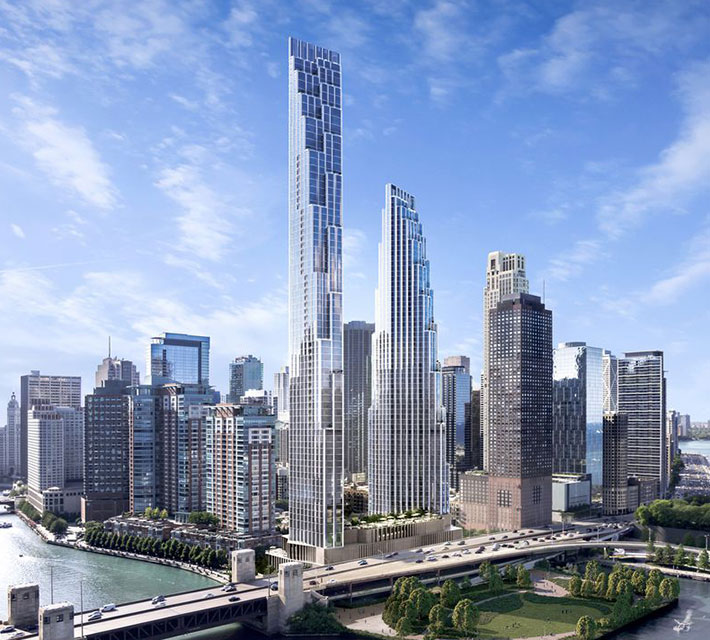Find Interior Designer
Our base contains 198 000 + architects and designers from 190 countries. Explore artworks or search professionals in your area!Show Your Artworks
Archibase Planet allows you to compose your personal block and expose you artworks to the CAD community and potential customersDownload Free Stuff
Find and download useful 3D stuff: 3D Models, HQ Textures, CAD and 3D Documentation, Manuals and moreArchiBLOG - Architecture, 3d design, models and renderings
400 N Lake Shore Drive towers by SOM, Chicago, USA
 The Chicago Tribune has released images of an SOM-designed skyscraper scheme for the former Chicago Spire site. The two towers, measuring 1,000 and 850 feet tall (305 and 259 meters), are expected to contain 1.3 million square feet of floor space, including 850 residential units. The proposal signals a new lease of life for 400 N Lake Shore Drive, where a 75-foot-deep, much-ridiculed foundation hole serves as the only reminder of the once-planned Chicago Spire, a 2000-foot-tall Santiago Calatrava-designed skyscraper. >>>
The Chicago Tribune has released images of an SOM-designed skyscraper scheme for the former Chicago Spire site. The two towers, measuring 1,000 and 850 feet tall (305 and 259 meters), are expected to contain 1.3 million square feet of floor space, including 850 residential units. The proposal signals a new lease of life for 400 N Lake Shore Drive, where a 75-foot-deep, much-ridiculed foundation hole serves as the only reminder of the once-planned Chicago Spire, a 2000-foot-tall Santiago Calatrava-designed skyscraper. >>>
Posted by: 3D-Archive | 30/10/2018 04:41
Comment this (0)
Comment this (0)
Eco-Quarter, Sart Tilman, Liège, Belgium (3D animation)
Miysis created this 3D animation for Thomas&Piron. It illustrates a new Eco-Quarter located at Sart Tilman (Belgium). >>>
Posted by: 3D-Archive | 29/10/2018 05:32
Comment this (0)
Comment this (0)
All Images and Objects are the property of their Respective Owners



