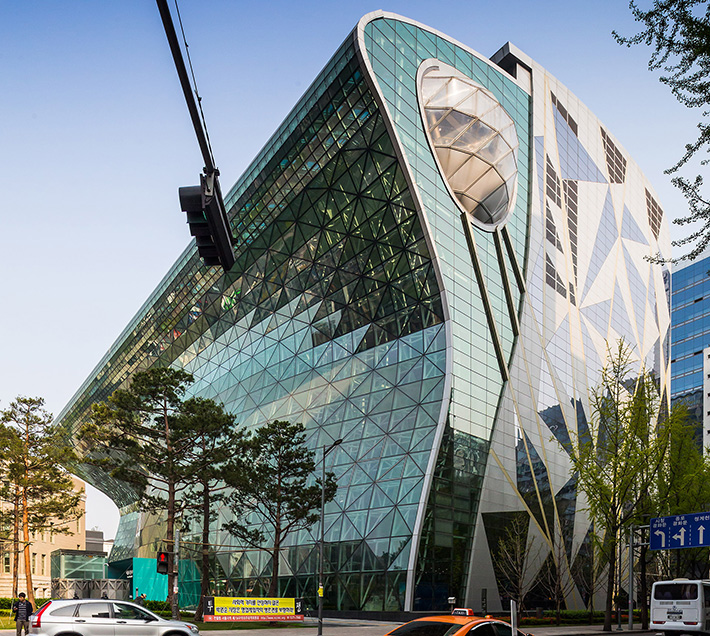Find Interior Designer
Our base contains 198 000 + architects and designers from 190 countries. Explore artworks or search professionals in your area!Show Your Artworks
Archibase Planet allows you to compose your personal block and expose you artworks to the CAD community and potential customersDownload Free Stuff
Find and download useful 3D stuff: 3D Models, HQ Textures, CAD and 3D Documentation, Manuals and moreArchiBLOG - Architecture, 3d design, models and renderings
New City Hall, Seoul, South Korea
 The Seoul New City Hall has to be a future shape architecture which goes with the Korea terrain that adapts to the Seoul citizens' cultural emotion. The familiar horizontal line of architecture and deep shade of roof is suitable form for Korean terrain and climate. >>>
The Seoul New City Hall has to be a future shape architecture which goes with the Korea terrain that adapts to the Seoul citizens' cultural emotion. The familiar horizontal line of architecture and deep shade of roof is suitable form for Korean terrain and climate. >>>
Posted by: 3D-Archive | 16/12/2013 16:44
Comment this (0)
Comment this (0)
New Abu Dhabi airport's terminal (3D video animation)
The 700,000-sqm Midfield Terminal Building at Abu Dhabi International Airport is planned to open in 2017.
The terminal building will be the largest... >>>
The terminal building will be the largest... >>>
Posted by: 3D-Archive | 15/12/2013 13:04
Comment this (0)
Comment this (0)
All Images and Objects are the property of their Respective Owners


