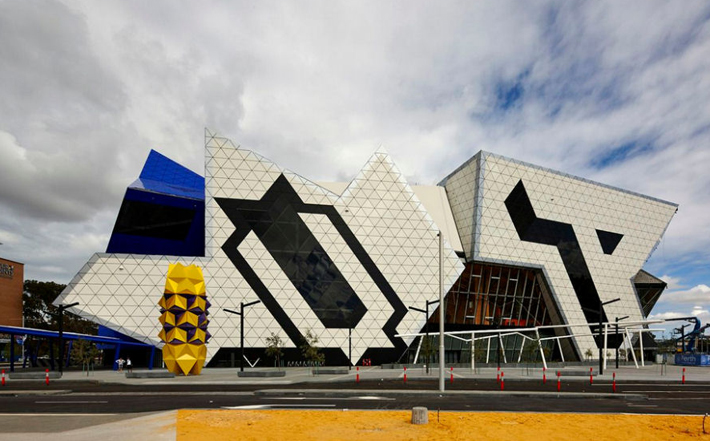Find Interior Designer
Our base contains 198 000 + architects and designers from 190 countries. Explore artworks or search professionals in your area!Show Your Artworks
Archibase Planet allows you to compose your personal block and expose you artworks to the CAD community and potential customersDownload Free Stuff
Find and download useful 3D stuff: 3D Models, HQ Textures, CAD and 3D Documentation, Manuals and moreArchiBLOG - Architecture, 3d design, models and renderings
Perth Arena, Perth, Western Australia
 With 28,300 sq m of useable space, the Perth Arena moves away from the traditional stadium template of repetitive spaces around the core function. Instead, the ARM team created a core multifunctional arena with variable circulation routes in a ‘striking’ configuration. >>>
With 28,300 sq m of useable space, the Perth Arena moves away from the traditional stadium template of repetitive spaces around the core function. Instead, the ARM team created a core multifunctional arena with variable circulation routes in a ‘striking’ configuration. >>>
Posted by: 3D-Archive | 17/07/2013 18:11
Comment this (0)
Comment this (0)
Bella Sky: largest hotel in Scandinavia (Video)
Bella Sky Comwell is with its 814 rooms the largest hotel in the Scandinavian countries.
Designed by the Danish architects company 3xNielsen, it's... >>>
Designed by the Danish architects company 3xNielsen, it's... >>>
Posted by: 3D-Archive | 16/07/2013 18:31
Comment this (0)
Comment this (0)
All Images and Objects are the property of their Respective Owners


