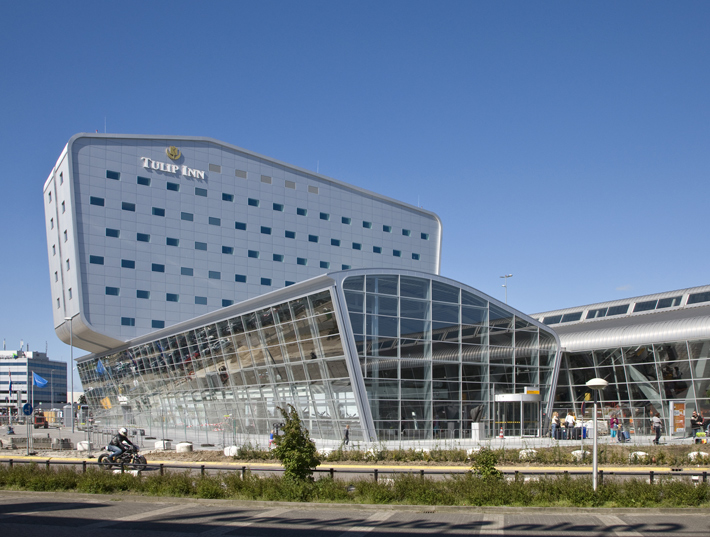Find Interior Designer
Our base contains 195 000 + architects and designers from 210 countries. Explore artworks or search professionals in your area!Show Your Artworks
Archibase Planet allows you to compose your personal block and expose you artworks to the CAD community and potential customersDownload Free Stuff
Find and download useful 3D stuff: 3D Models, HQ Textures, CAD and 3D Documentation, Manuals and moreArchiBLOG - Architecture, 3d design, models and renderings
Eindhoven airport and hotel, The Netherlands
 In order to facilitate the increasing passenger growth of Eindhoven Airport the existing terminal building has been extended and a new hotel building has been added, both designed by KCAP Architects&Planners and De Bever Architecten. >>>
In order to facilitate the increasing passenger growth of Eindhoven Airport the existing terminal building has been extended and a new hotel building has been added, both designed by KCAP Architects&Planners and De Bever Architecten. >>>
Posted by: 3D-Archive | 28/07/2013 16:42
Comment this (0)
Comment this (0)
Oskar-von-Miller-Tower, Munich (Video clip)
Oskar-von-Miller-Tower is a tower for meteorological measurements of Munich Technical University at Garching.
It is a concrete structure surrounded... >>>
It is a concrete structure surrounded... >>>
Posted by: 3D-Archive | 26/07/2013 10:10
Comment this (0)
Comment this (0)
All Images and Objects are the property of their Respective Owners

