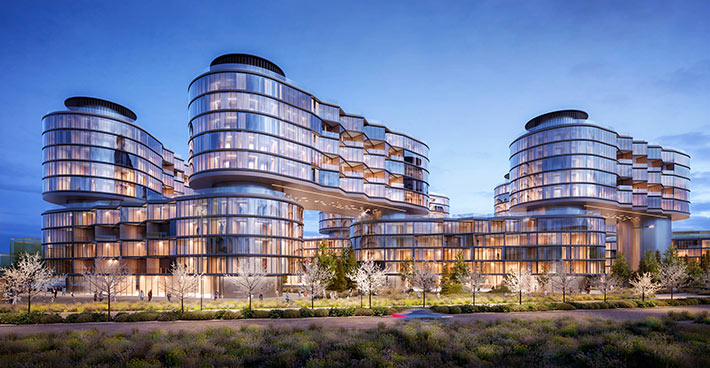Find Interior Designer
Our base contains 198 000 + architects and designers from 190 countries. Explore artworks or search professionals in your area!Show Your Artworks
Archibase Planet allows you to compose your personal block and expose you artworks to the CAD community and potential customersDownload Free Stuff
Find and download useful 3D stuff: 3D Models, HQ Textures, CAD and 3D Documentation, Manuals and moreArchiBLOG - Architecture, 3d design, models and renderings
SBERCITY residential complex, Moscow, Russia
 The 640 residential unit building complex is comprised of a singular universal block, interconnected on two levels. It thereby suggests a permeable, notional, perimeter block. Each block is connected to the other as a bridge, which also produces a roof terrace on the free, upper surface of the block below. These terraces are for the leisure use of the residents. On the top-level, the roof terraces have gallery-type rooms above the lift cores with varying functions – a library, a gym, a nursery, a boiler room and a gallery. >>>
The 640 residential unit building complex is comprised of a singular universal block, interconnected on two levels. It thereby suggests a permeable, notional, perimeter block. Each block is connected to the other as a bridge, which also produces a roof terrace on the free, upper surface of the block below. These terraces are for the leisure use of the residents. On the top-level, the roof terraces have gallery-type rooms above the lift cores with varying functions – a library, a gym, a nursery, a boiler room and a gallery. >>>
Posted by: 3D-Archive | 04/12/2021 05:07
Comment this (0)
Comment this (0)
Empire City 88 Tower, Ho Chi Minh City, Vietnam (3D animation)
Empire City 88 Tower VietNam | Architectural Visualization.
Not simply a building, this is, indeed, a part of the bigger city. River City – A Residential masterpiece by the Saigon River, which had been awarded The Notable Asian Urban Perspectives Award will be the unique architectural icon right in Saigon South. >>>
Posted by: 3D-Archive | 03/12/2021 06:42
Comment this (0)
Comment this (0)
All Images and Objects are the property of their Respective Owners


