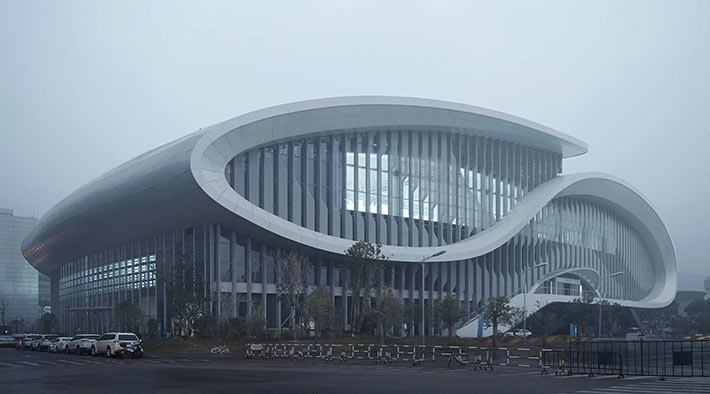Find Interior Designer
Our base contains 198 000 + architects and designers from 190 countries. Explore artworks or search professionals in your area!Show Your Artworks
Archibase Planet allows you to compose your personal block and expose you artworks to the CAD community and potential customersDownload Free Stuff
Find and download useful 3D stuff: 3D Models, HQ Textures, CAD and 3D Documentation, Manuals and moreArchiBLOG - Architecture, 3d design, models and renderings
2003 Sunnyview Lane, Mountain View, USA (3D animation)
Sunnyview Lane - Virtual Tour Architectural Animation
Modeled by: Alax Nelson and Grant Rane of XR3D Studios
Rendered and Animated by: Grant Rane of XR3D Studios
Products used: Rhino 3D, 3D Studio Max, VRay, Photoshop, After Effects, and Premiere. >>>
Posted by: 3D-Archive | 27/07/2020 04:18
Comment this (0)
Comment this (0)
Huanglong Sports Center, Hangzhou, China
 Huanglong Sports Center is located in the north of West Lake, the heart of Hangzhou. It is the alternative venue for 2022 Asian Games. The building scale is about 49000m², including 3000 seats. It contained a standard competition pool, a training pool, and a diving pool. >>>
Huanglong Sports Center is located in the north of West Lake, the heart of Hangzhou. It is the alternative venue for 2022 Asian Games. The building scale is about 49000m², including 3000 seats. It contained a standard competition pool, a training pool, and a diving pool. >>>
Posted by: 3D-Archive | 27/07/2020 04:17
Comment this (0)
Comment this (0)
All Images and Objects are the property of their Respective Owners


