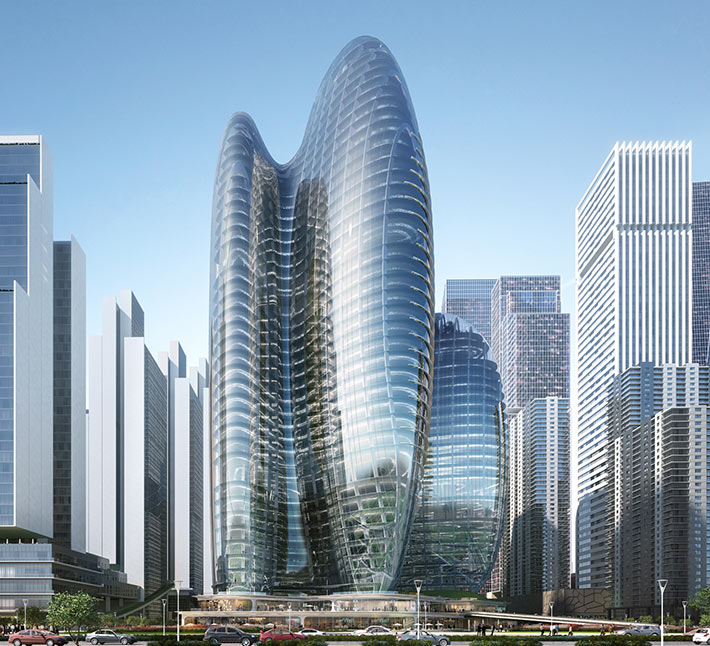Find Interior Designer
Our base contains 198 000 + architects and designers from 190 countries. Explore artworks or search professionals in your area!Show Your Artworks
Archibase Planet allows you to compose your personal block and expose you artworks to the CAD community and potential customersDownload Free Stuff
Find and download useful 3D stuff: 3D Models, HQ Textures, CAD and 3D Documentation, Manuals and moreArchiBLOG - Architecture, 3d design, models and renderings
Charlie West at 505 West 43rd Street, New York, USA (3D animation)
Charlie West at 505 West 43rd features a contemporary, industrial-inspired architectural design with two 16-story boutique buildings surrounding a serene, private courtyard. Each of the building's 123 homes is its own sanctuary featuring sophisticated, interiors that fuse natural materials, opulent textures, high ceilings and gracious and efficient layouts. Select residences include private terraces overlooking the courtyard or the... >>>
Posted by: 3D-Archive | 20/03/2020 05:24
Comment this (0)
Comment this (0)
OPPO headquarters by Zaha Hadid Architects, Shenzhen, China
 Zaha Hadid Architects has been selected to build the new headquarters for OPPO, a Chinese mobile brand, in Shenzhen, China. The 185,000 square meter project consists of four interconnected towers, reaching maximum heights of 200m with 42 floors, generating large civic spaces at street level. The first two towers offer flexible, open-plan spaces linked by a 20-story vertical lobby, and two external service towers providing vertical circulation. >>>
Zaha Hadid Architects has been selected to build the new headquarters for OPPO, a Chinese mobile brand, in Shenzhen, China. The 185,000 square meter project consists of four interconnected towers, reaching maximum heights of 200m with 42 floors, generating large civic spaces at street level. The first two towers offer flexible, open-plan spaces linked by a 20-story vertical lobby, and two external service towers providing vertical circulation. >>>
Posted by: 3D-Archive | 20/03/2020 05:24
Comment this (0)
Comment this (0)
All Images and Objects are the property of their Respective Owners


