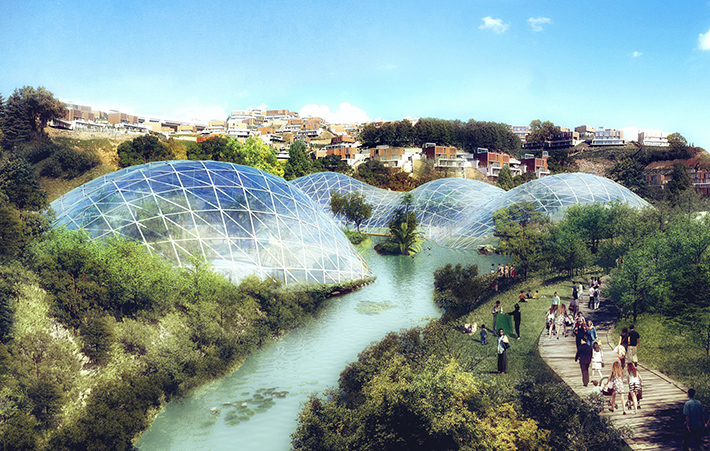Find Interior Designer
Our base contains 198 000 + architects and designers from 190 countries. Explore artworks or search professionals in your area!Show Your Artworks
Archibase Planet allows you to compose your personal block and expose you artworks to the CAD community and potential customersDownload Free Stuff
Find and download useful 3D stuff: 3D Models, HQ Textures, CAD and 3D Documentation, Manuals and moreArchiBLOG - Architecture, 3d design, models and renderings
Eco-Lifestyle Center by Avci Architects, Istanbul, Turkey
 Sustainable retail and residential center by Avci Architects in Istanbul, aims to integrate the landscape with residentials and serve as an 'Eco-Lifestyle Center'. A partially enclosed series of botanical gardens celebrates nature and biodiversity with harmoniously retail merging. The spatial experience showcases nature while focusing on being a timeless and sustainable concept that takes advantage of richness of the site and its unique position. >>>
Sustainable retail and residential center by Avci Architects in Istanbul, aims to integrate the landscape with residentials and serve as an 'Eco-Lifestyle Center'. A partially enclosed series of botanical gardens celebrates nature and biodiversity with harmoniously retail merging. The spatial experience showcases nature while focusing on being a timeless and sustainable concept that takes advantage of richness of the site and its unique position. >>>
Posted by: 3D-Archive | 06/09/2016 04:54
Comment this (0)
Comment this (0)
The Forum Shopping Centre, Wallsend, UK (3D video)
We are delighted to announce that we will shortly commence the first phase of a major redevelopment at our centre in Wallsend, The Forum Shopping Centre, to deliver a brand new state-of-the-art library, community centre and extended retail offer right in the heart of this vibrant north-east town. >>>
Posted by: 3D-Archive | 05/09/2016 04:53
Comment this (0)
Comment this (0)
All Images and Objects are the property of their Respective Owners

