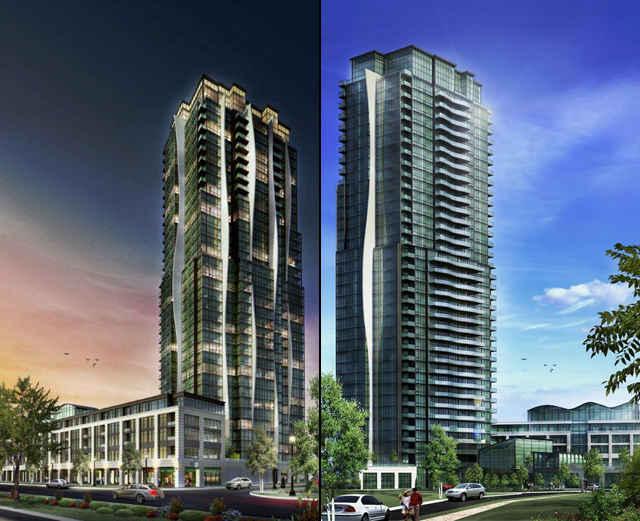Find Interior Designer
Our base contains 198 000 + architects and designers from 190 countries. Explore artworks or search professionals in your area!Show Your Artworks
Archibase Planet allows you to compose your personal block and expose you artworks to the CAD community and potential customersDownload Free Stuff
Find and download useful 3D stuff: 3D Models, HQ Textures, CAD and 3D Documentation, Manuals and moreArchiBLOG - Architecture, 3d design, models and renderings
Vaughan Metropolitan Centre, Vaughan, Canada
 As part of the new Vaughan Metropolitan Centre (VMC), a transformation of more than 300 hectares in Vaughan, Canada, Cortel group are launching EXPO City, the first residential development within this largest and most ambitious master planned urban project in the city's history. >>>
As part of the new Vaughan Metropolitan Centre (VMC), a transformation of more than 300 hectares in Vaughan, Canada, Cortel group are launching EXPO City, the first residential development within this largest and most ambitious master planned urban project in the city's history. >>>
Posted by: 3D-Archive | 08/09/2011 08:03
Comment this (0)
Comment this (0)
Gdansk's new stadium, Poland (Video clip)
The Polish city of Gdansk is home to a new stadium built for football's 2012 European Championships in Poland and Ukraine.
The exterior shell recalls a... >>>
The exterior shell recalls a... >>>
Posted by: 3D-Archive | 07/09/2011 06:31
Comment this (0)
Comment this (0)
All Images and Objects are the property of their Respective Owners

