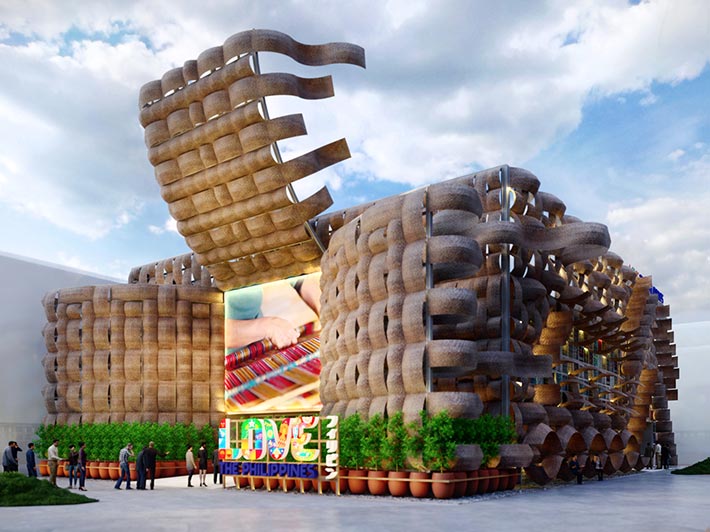Find Interior Designer
Our base contains 198 000 + architects and designers from 190 countries. Explore artworks or search professionals in your area!Show Your Artworks
Archibase Planet allows you to compose your personal block and expose you artworks to the CAD community and potential customersDownload Free Stuff
Find and download useful 3D stuff: 3D Models, HQ Textures, CAD and 3D Documentation, Manuals and moreArchiBLOG - Architecture, 3d design, models and renderings
Free 3d models of modular sofa and vase (3D animation)
Free 3d models of modular sofa and vase. >>>
Posted by: 3D-Archive | 10/02/2025 08:16
Comment this (0)
Comment this (0)
Philippine Pavilion, Expo Osaka 2025, Japan
 The Philippines has unveiled the design of its pavilion for Expo 2025 in Osaka, Japan. Designed by Carlo Calma Consultancy and titled "Woven," the pavilion reflects the country's connections to nature, its cultural heritage, and its community values. With the theme "Nature, Culture & Community: Woven Together for a Better Future," the pavilion aims to highlight the Philippines' creativity, diversity, and aspirations for sustainable development while inviting visitors to engage with its cultural and environmental priorities. >>>
The Philippines has unveiled the design of its pavilion for Expo 2025 in Osaka, Japan. Designed by Carlo Calma Consultancy and titled "Woven," the pavilion reflects the country's connections to nature, its cultural heritage, and its community values. With the theme "Nature, Culture & Community: Woven Together for a Better Future," the pavilion aims to highlight the Philippines' creativity, diversity, and aspirations for sustainable development while inviting visitors to engage with its cultural and environmental priorities. >>>
Posted by: 3D-Archive | 10/02/2025 08:13
Comment this (0)
Comment this (0)
All Images and Objects are the property of their Respective Owners


