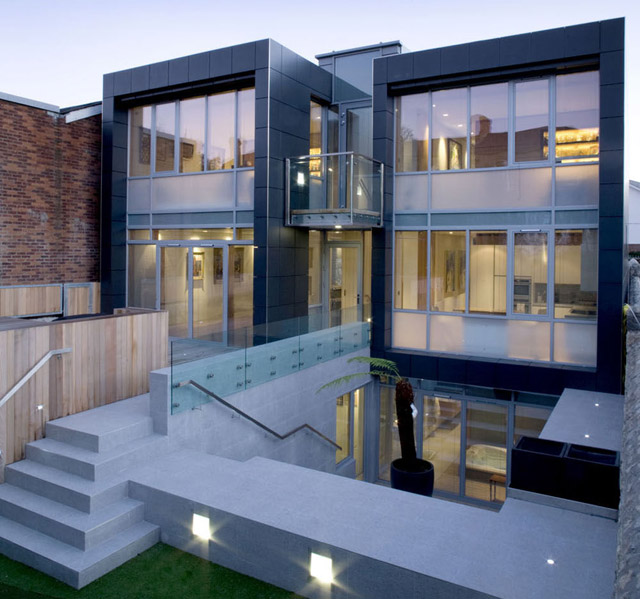Find Interior Designer
Our base contains 198 000 + architects and designers from 190 countries. Explore artworks or search professionals in your area!Show Your Artworks
Archibase Planet allows you to compose your personal block and expose you artworks to the CAD community and potential customersDownload Free Stuff
Find and download useful 3D stuff: 3D Models, HQ Textures, CAD and 3D Documentation, Manuals and moreArchiBLOG - Architecture, 3d design, models and renderings
KMD Architecture completes new house in Dublin
 The clients’ brief was to create a new ‘home’ at the end of the garden of their large Victorian house near the centre of Dublin. The new home would be accessed from the rear lane on which other ‘mews’ type residential had been built.
The clients’ brief was to create a new ‘home’ at the end of the garden of their large Victorian house near the centre of Dublin. The new home would be accessed from the rear lane on which other ‘mews’ type residential had been built.
The challenge was to provide, within a smaller envelope, the scale and elegance of our clients’ former home without resorting to a miniature version of the original. The three-storey section (basement and two upper floors), the elegant central roof-lit stairs and provision of abundant natural light to almost every room achieved a contemporary... >>>
Posted by: 3D-Archive | 15/12/2009 09:46
Comment this (0)
Comment this (0)
Grand Central Station (Video clip)
Grand Central Station is the busiest train station in the world. More people arrive at the station that any other rail station.
It has classic... >>>
It has classic... >>>
Posted by: 3D-Archive | 14/12/2009 10:53
Comment this (0)
Comment this (0)
All Images and Objects are the property of their Respective Owners


