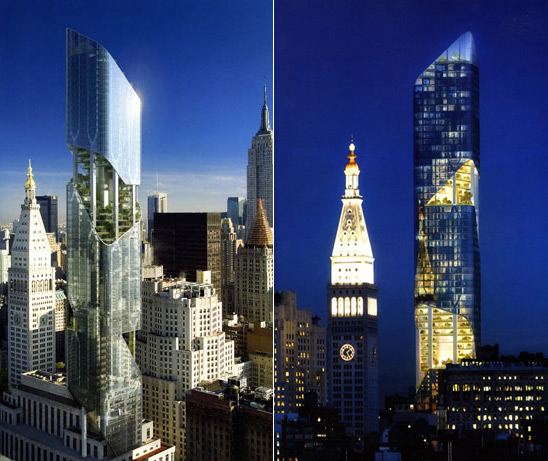Find Interior Designer
Our base contains 195 000 + architects and designers from 210 countries. Explore artworks or search professionals in your area!Show Your Artworks
Archibase Planet allows you to compose your personal block and expose you artworks to the CAD community and potential customersDownload Free Stuff
Find and download useful 3D stuff: 3D Models, HQ Textures, CAD and 3D Documentation, Manuals and moreArchiBLOG - Architecture, 3d design, models and renderings
Daniel Libeskind’s Green Garden Tower
 Daniel Libeskind recently unveiled a soaring green skyscraper for New York that is constructed of mostly glass and stands to be the city’s tallest residential structure at 900 feet. Dubbed the New York Tower at One Madison Avenue, the 54-story apartment building features a series of ‘sky gardens‘ cut out from its facade that provide green space and terraced balconies for residents. Terraced gardens are becoming quite popular as a means for people to have an outdoor connection, fresh air, and even a place to grow their own food. >>>
Daniel Libeskind recently unveiled a soaring green skyscraper for New York that is constructed of mostly glass and stands to be the city’s tallest residential structure at 900 feet. Dubbed the New York Tower at One Madison Avenue, the 54-story apartment building features a series of ‘sky gardens‘ cut out from its facade that provide green space and terraced balconies for residents. Terraced gardens are becoming quite popular as a means for people to have an outdoor connection, fresh air, and even a place to grow their own food. >>>
Posted by: 3D-Archive | 30/12/2008 09:30
Comment this (0)
Comment this (0)
Strange buildings all over the world (Video)
See different strange buildings from all over the world. Interesting architecture and weird structures.
>>>
>>>
Posted by: 3D-Archive | 29/12/2008 09:12
Comment this (0)
Comment this (0)
All Images and Objects are the property of their Respective Owners

