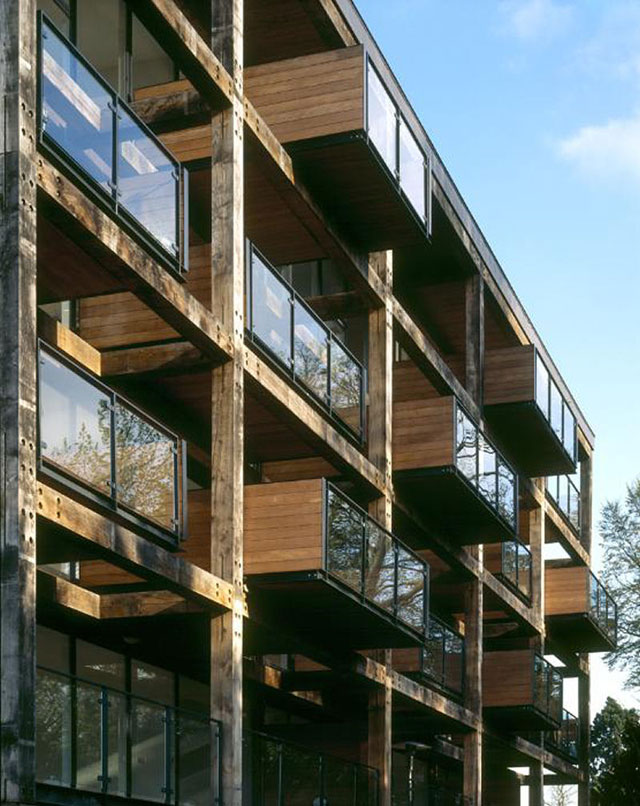Find Interior Designer
Our base contains 195 000 + architects and designers from 210 countries. Explore artworks or search professionals in your area!Show Your Artworks
Archibase Planet allows you to compose your personal block and expose you artworks to the CAD community and potential customersDownload Free Stuff
Find and download useful 3D stuff: 3D Models, HQ Textures, CAD and 3D Documentation, Manuals and moreArchiBLOG - Architecture, 3d design, models and renderings
Institut du Monde Arabe (Video clip)
The Institut du Monde Arabe is a centre for Arabic arts and culture. The building was designed by French architect Jean Nouvel to be a dialogue between cultures, and it reflects a modern interpretation of traditional Islamic art and architecture.
>>>
>>>
Posted by: 3D-Archive | 23/07/2008 12:38
Comment this (0)
Comment this (0)
Accordia, Cambridge, United Kingdom
 Led by Feilden Clegg Bradley Studios, Accordia residential masterplan is being considered as the new standard for high density housing by RIBA who have chosen the design as one of six finalists for the Stirling Prize.
Led by Feilden Clegg Bradley Studios, Accordia residential masterplan is being considered as the new standard for high density housing by RIBA who have chosen the design as one of six finalists for the Stirling Prize.
Accordia covers 9.5 hectares providing 212 houses and 166 apartments, 30% of which fall into the 'affordable' category which are integrated in both scale and materials with the private housing. The masterplan is designed predominantly for pedestrian and cycle use with mews streets, landscaped pedestrian streets and cycle parking integrated into the design, made... >>>
Posted by: 3D-Archive | 23/07/2008 12:36
Comment this (0)
Comment this (0)
All Images and Objects are the property of their Respective Owners

