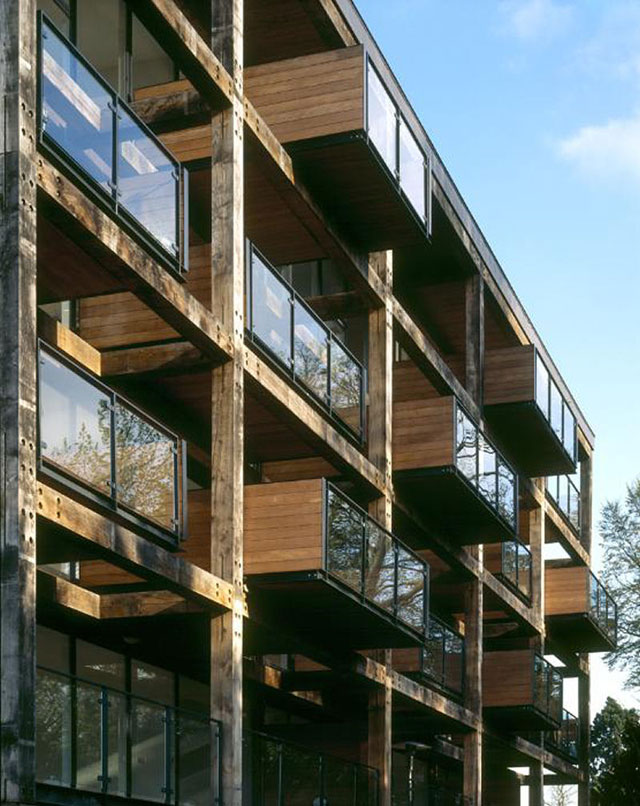Find Interior Designer
Our base contains 195 000 + architects and designers from 210 countries. Explore artworks or search professionals in your area!Show Your Artworks
Archibase Planet allows you to compose your personal block and expose you artworks to the CAD community and potential customersDownload Free Stuff
Find and download useful 3D stuff: 3D Models, HQ Textures, CAD and 3D Documentation, Manuals and moreAccordia, Cambridge, United Kingdom
 Led by Feilden Clegg Bradley Studios, Accordia residential masterplan is being considered as the new standard for high density housing by RIBA who have chosen the design as one of six finalists for the Stirling Prize.
Led by Feilden Clegg Bradley Studios, Accordia residential masterplan is being considered as the new standard for high density housing by RIBA who have chosen the design as one of six finalists for the Stirling Prize.
Accordia covers 9.5 hectares providing 212 houses and 166 apartments, 30% of which fall into the 'affordable' category which are integrated in both scale and materials with the private housing. The masterplan is designed predominantly for pedestrian and cycle use with mews streets, landscaped pedestrian streets and cycle parking integrated into the design, made possible with the placement of the site which has easy access to the town centre. Minimal car parking is available but kept discreet.
Posted by: 3D-Archive | 23/07/2008 12:36
Login to comment this entry
All Images and Objects are the property of their Respective Owners

