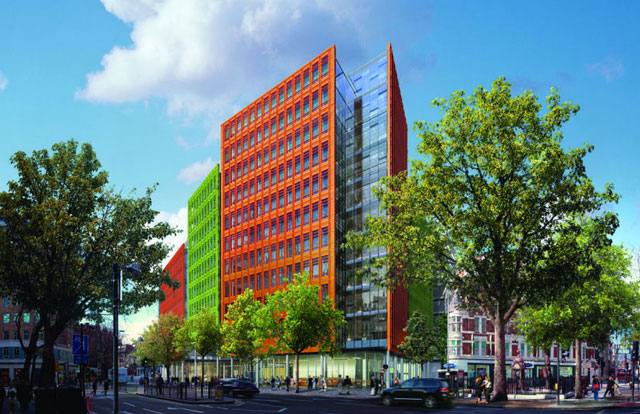Find Interior Designer
Our base contains 195 000 + architects and designers from 210 countries. Explore artworks or search professionals in your area!Show Your Artworks
Archibase Planet allows you to compose your personal block and expose you artworks to the CAD community and potential customersDownload Free Stuff
Find and download useful 3D stuff: 3D Models, HQ Textures, CAD and 3D Documentation, Manuals and moreArchiBLOG - Architecture, 3d design, models and renderings
TreeHouse (Video clip)
A three day project carried out during 2008 by STUDIO 2 of Portsmouth University. The treehouse took three days to build and is located in 'Whitelands Woods' which is currently owned by Jonathan West.
>>>
>>>
Posted by: 3D-Archive | 29/03/2008 09:08
Comment this (0)
Comment this (0)
Renzo Piano unveils new plans for London
 A new central London landmark is unveiled today as part of the regeneration of the Saint Giles area. Central Saint Giles, which is due for completion by the end of 2009, is the new groundbreaking 500,000 sq ft mixed-use scheme from internationally acclaimed architect Renzo Piano and joint developers Legal & General and Mitsubishi Estate Company.
A new central London landmark is unveiled today as part of the regeneration of the Saint Giles area. Central Saint Giles, which is due for completion by the end of 2009, is the new groundbreaking 500,000 sq ft mixed-use scheme from internationally acclaimed architect Renzo Piano and joint developers Legal & General and Mitsubishi Estate Company.
Central Saint Giles, which replaces a redundant 1960’s office block previously occupied by the Ministry of Defence, is an environmentally friendly, sustainable, colourful development that comprises office space, retail, restaurants,... >>>
Posted by: 3D-Archive | 29/03/2008 09:07
Comment this (0)
Comment this (0)
All Images and Objects are the property of their Respective Owners

