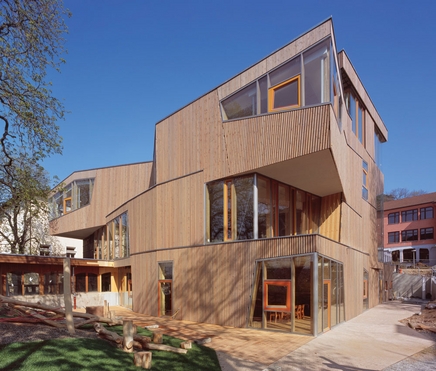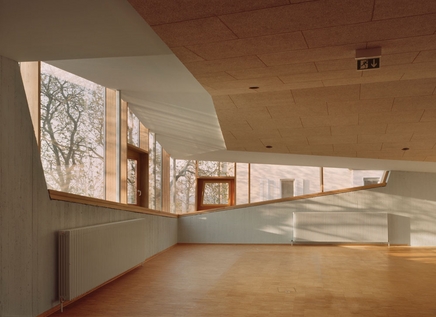Find Interior Designer
Our base contains 195 000 + architects and designers from 210 countries. Explore artworks or search professionals in your area!Show Your Artworks
Archibase Planet allows you to compose your personal block and expose you artworks to the CAD community and potential customersDownload Free Stuff
Find and download useful 3D stuff: 3D Models, HQ Textures, CAD and 3D Documentation, Manuals and more
Naughty schoolJust because these Stuttgart classrooms make the most of light, colour and ‘the way children walk’ doesn’t mean they can’t break a few rules.
23/10/2007
|



