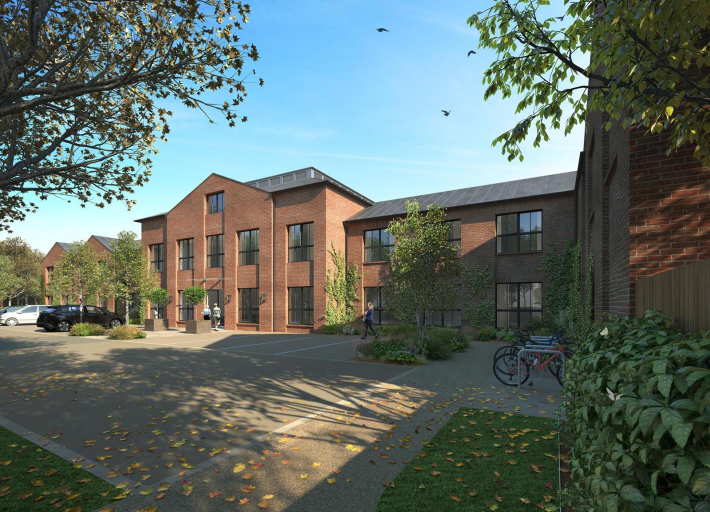Find Interior Designer
Our base contains 195 000 + architects and designers from 210 countries. Explore artworks or search professionals in your area!Show Your Artworks
Archibase Planet allows you to compose your personal block and expose you artworks to the CAD community and potential customersDownload Free Stuff
Find and download useful 3D stuff: 3D Models, HQ Textures, CAD and 3D Documentation, Manuals and moreArtwork Gallery - Interiors and Exteriors, Landscapes, Home Design Architectural Series
Project Brief
70 Bedroom Care Home.
Outcome
The building has been designed to incorporate the Client’s approach to care provision along with a respectful approach to the existing built environment and local environment. The scheme comprises of 70 bedrooms, accompanied by communal areas and ancillary accommodation.
There is clear division between public and private spaces. The access point to the site would be retained as a two direction entrance. The car parking provides 27 no. bays for the care home, including 2no. disable spaces. 12 cycle parking spaces will also be provided in a safe and secure store to the north of the site.
Natural and passive surveillance of the parking and service areas from the home will help to reduce the threat of crime, insecurity or neglect.
After a number of pre-application meetings, workshops with the council and a public consultation, the planning application was placed for a 70 bed Care Home on a former Wynnstay Country Store grounds, and submitted to South Oxfordshire District Council.
This is an exciting opportunity to provide an important and much needed amenity for the local community, set with grounds overlooking beautiful open fields along River Thame. The facility will welcome both residential and dementia residents, with specialist team on site ensuring everyone’s individual needs are met and exceeded.
Details Client: KYN
Value: TBC
Scope of Services: RIBA Stages 0-3
Site Area: 0.61 Ha, 1.5 acres
Total m2: 4025 m2
Accommodation: 70 care bedrooms
70 Bedroom Care Home.
Outcome
The building has been designed to incorporate the Client’s approach to care provision along with a respectful approach to the existing built environment and local environment. The scheme comprises of 70 bedrooms, accompanied by communal areas and ancillary accommodation.
There is clear division between public and private spaces. The access point to the site would be retained as a two direction entrance. The car parking provides 27 no. bays for the care home, including 2no. disable spaces. 12 cycle parking spaces will also be provided in a safe and secure store to the north of the site.
Natural and passive surveillance of the parking and service areas from the home will help to reduce the threat of crime, insecurity or neglect.
After a number of pre-application meetings, workshops with the council and a public consultation, the planning application was placed for a 70 bed Care Home on a former Wynnstay Country Store grounds, and submitted to South Oxfordshire District Council.
This is an exciting opportunity to provide an important and much needed amenity for the local community, set with grounds overlooking beautiful open fields along River Thame. The facility will welcome both residential and dementia residents, with specialist team on site ensuring everyone’s individual needs are met and exceeded.
Details Client: KYN
Value: TBC
Scope of Services: RIBA Stages 0-3
Site Area: 0.61 Ha, 1.5 acres
Total m2: 4025 m2
Accommodation: 70 care bedrooms
Category: Administrative Type: Exterior Views: 18 Date: 06/11/2025
All Images and Objects are the property of their Respective Owners


