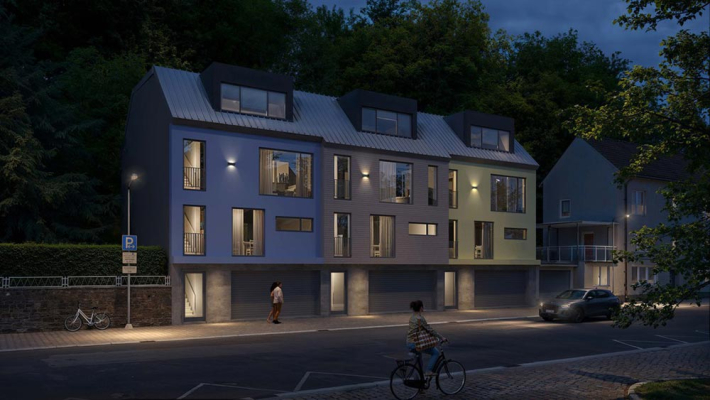Find Interior Designer
Our base contains 195 000 + architects and designers from 210 countries. Explore artworks or search professionals in your area!Show Your Artworks
Archibase Planet allows you to compose your personal block and expose you artworks to the CAD community and potential customersDownload Free Stuff
Find and download useful 3D stuff: 3D Models, HQ Textures, CAD and 3D Documentation, Manuals and moreArtwork Gallery - Interiors and Exteriors, Landscapes, Home Design Architectural Series
New construction of three terraced houses in Birkenau
Statement of Art
- Design concept: Modern design with harmonious integration
- Facade design: Combination of traditional and modern elements - Location
- Hauptstrasse 102+104 in 69488 Birkenau (Odenwald)
- Living space per house: 135 m2
- Usable space per house: 38 m2
- Total living and usable space: 519 m2
Neubau von drei Reihenhäusern in Birkenau
Statement of Art
- Entwurfsidee: Modernes Design mit harmonischer Integration
- Fassadengestaltung: Kombination aus traditionellen und modernen Elementen - Ort
- Hauptstrasse 102+104 in 69488 Birkenau (Odenwald)
- Wohnfläche pro Haus 135 m2
- Nutzfläche pro Haus 38 m2
- Gesamt Wohn-und Nutzfläche 519 m2
Statement of Art
- Design concept: Modern design with harmonious integration
- Facade design: Combination of traditional and modern elements - Location
- Hauptstrasse 102+104 in 69488 Birkenau (Odenwald)
- Living space per house: 135 m2
- Usable space per house: 38 m2
- Total living and usable space: 519 m2
Neubau von drei Reihenhäusern in Birkenau
Statement of Art
- Entwurfsidee: Modernes Design mit harmonischer Integration
- Fassadengestaltung: Kombination aus traditionellen und modernen Elementen - Ort
- Hauptstrasse 102+104 in 69488 Birkenau (Odenwald)
- Wohnfläche pro Haus 135 m2
- Nutzfläche pro Haus 38 m2
- Gesamt Wohn-und Nutzfläche 519 m2
Category: Apartments Type: Exterior Views: 12 Date: 20/10/2025
All Images and Objects are the property of their Respective Owners


