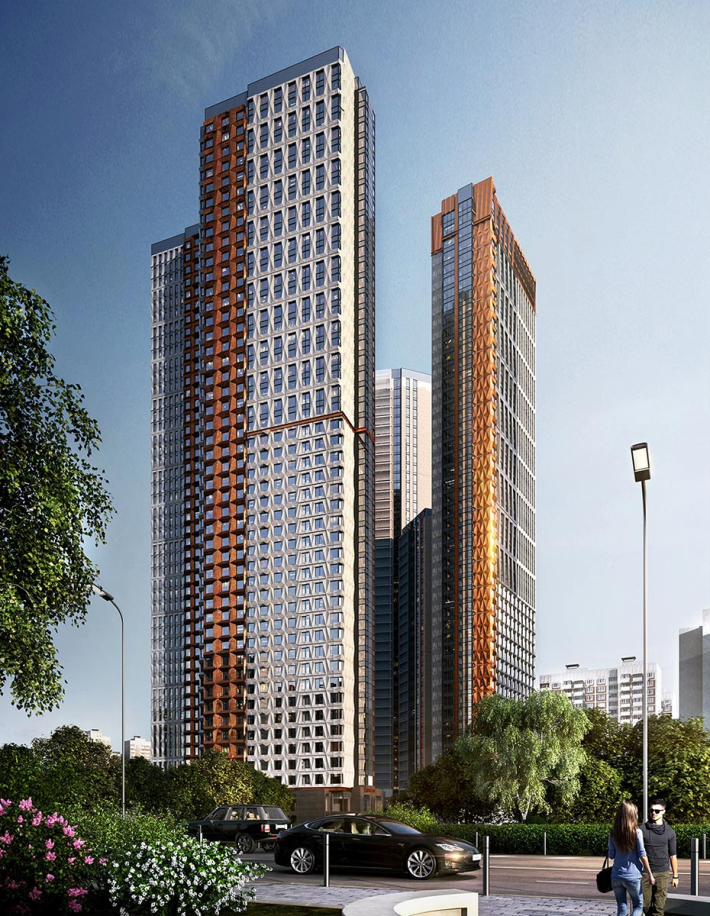Find Interior Designer
Our base contains 195 000 + architects and designers from 210 countries. Explore artworks or search professionals in your area!Show Your Artworks
Archibase Planet allows you to compose your personal block and expose you artworks to the CAD community and potential customersDownload Free Stuff
Find and download useful 3D stuff: 3D Models, HQ Textures, CAD and 3D Documentation, Manuals and moreArtwork Gallery - Interiors and Exteriors, Landscapes, Home Design Architectural Series
The "Arkhitektor" residential complex won the international EUROPEAN PROPERTY AWARDS competition in the "Residential High-Rise Architecture" category.
The project was shortlisted for the "Best BIM Modeling Practice" category (All-Russian Engineering and Architectural Award - Yekaterinburg 2021).
Address: Moscow, Akademika Volgina St., Building 2, Buildings 1, 2, 3, and 4
Work in progress: Concept Stage, AGR
Project Stage: AR, KR Sections, General Design at the Working Documentation stage
Total area: 139,632 m²
Apartment area: 99,650 m²
Number of apartments: 1,421
Floors: 1st, 28th, 46th, and 47th floors
Проект ЖК "Архитектор" стал лауреатом международного конкурса EUROPEAN PROPERTY AWARDS в номинации "Жилая высотная архитектура"
Проект вошел в short list номинации "Лучшая практика BIM-моделирования" (Всероссийская инженерно-архитектурная премия - Екатеринбург 2021)
Адрес: г.Москва, ул. Академика Волгина, владение 2, стр.1,2,3,4
Выполняемые работы: Стадия Концепция, АГР
Стадия проект: разделы АР, КР Генеральное проектирование на стадии Рабочая Документация
Характеристики:
Общая площадь: 139 632 м2
Площадь квартир: 99 650 м2
Количество квартир: 1 421
Этажность: 1-28-46-47 этажей
Статус: Реализация
The project was shortlisted for the "Best BIM Modeling Practice" category (All-Russian Engineering and Architectural Award - Yekaterinburg 2021).
Address: Moscow, Akademika Volgina St., Building 2, Buildings 1, 2, 3, and 4
Work in progress: Concept Stage, AGR
Project Stage: AR, KR Sections, General Design at the Working Documentation stage
Total area: 139,632 m²
Apartment area: 99,650 m²
Number of apartments: 1,421
Floors: 1st, 28th, 46th, and 47th floors
Проект ЖК "Архитектор" стал лауреатом международного конкурса EUROPEAN PROPERTY AWARDS в номинации "Жилая высотная архитектура"
Проект вошел в short list номинации "Лучшая практика BIM-моделирования" (Всероссийская инженерно-архитектурная премия - Екатеринбург 2021)
Адрес: г.Москва, ул. Академика Волгина, владение 2, стр.1,2,3,4
Выполняемые работы: Стадия Концепция, АГР
Стадия проект: разделы АР, КР Генеральное проектирование на стадии Рабочая Документация
Характеристики:
Общая площадь: 139 632 м2
Площадь квартир: 99 650 м2
Количество квартир: 1 421
Этажность: 1-28-46-47 этажей
Статус: Реализация
Category: House Complex & Neighbourhood Type: Exterior Views: 34 Date: 13/10/2025
All Images and Objects are the property of their Respective Owners


