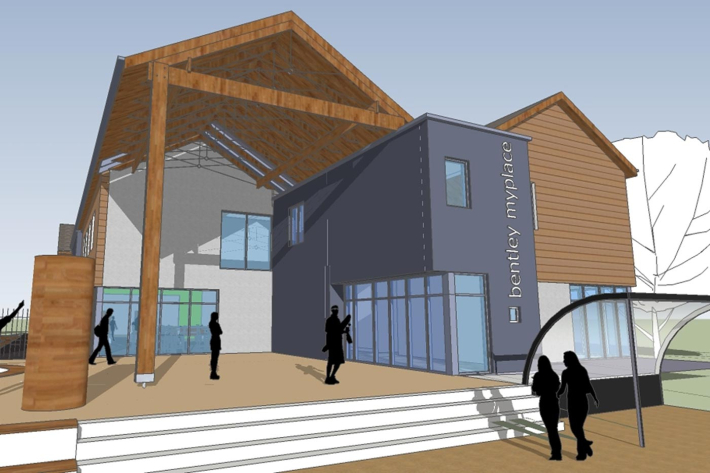Find Interior Designer
Our base contains 198 000 + architects and designers from 190 countries. Explore artworks or search professionals in your area!Show Your Artworks
Archibase Planet allows you to compose your personal block and expose you artworks to the CAD community and potential customersDownload Free Stuff
Find and download useful 3D stuff: 3D Models, HQ Textures, CAD and 3D Documentation, Manuals and moreArtwork Gallery - Interiors and Exteriors, Landscapes, Home Design Architectural Series
Youth centre, Doncaster
This new-build youth centre was completed for Doncaster Metropolitan Borough Council, as part of the national “Myplace” initiative to provide spaces for young people. The site is at the edge of a public park, adjacent to one of the main routes into Doncaster. The brief was therefore to provide a building that could open up to the park and act as a focal point at the entrance.
The building provides a sports hall, café and flexible meeting / learning spaces. The layout allows rooms to be opened up to create spaces for large gatherings, or to be closed off for more intimate events. The café has a combination of fixed and loose furniture, to allow it to be used for various purposes. The kitchen has been designed to not only provide catering for the café, but to also act as an educational resource for community and youth groups. A sports hall is sized to suit a full sized basketball court, and has associated changing and shower rooms. At first floor a gallery gives access to office and classroom spaces.
Externally, the building is intended to be open and welcoming. A covered entrance area encourages young people to gather and socialise, while large areas of glazing and doors open out to the park. The sports hall has a translucent façade to allow the hall to act as a glowing beacon.
The building envelope is constructed in extremely airtight SIPS panels. The building is passively ventilated, using a combination of openable windows and roof mounted ventilation cowls. Solar panels help to provide hot water to the showers, washbasins and sinks.
This new-build youth centre was completed for Doncaster Metropolitan Borough Council, as part of the national “Myplace” initiative to provide spaces for young people. The site is at the edge of a public park, adjacent to one of the main routes into Doncaster. The brief was therefore to provide a building that could open up to the park and act as a focal point at the entrance.
The building provides a sports hall, café and flexible meeting / learning spaces. The layout allows rooms to be opened up to create spaces for large gatherings, or to be closed off for more intimate events. The café has a combination of fixed and loose furniture, to allow it to be used for various purposes. The kitchen has been designed to not only provide catering for the café, but to also act as an educational resource for community and youth groups. A sports hall is sized to suit a full sized basketball court, and has associated changing and shower rooms. At first floor a gallery gives access to office and classroom spaces.
Externally, the building is intended to be open and welcoming. A covered entrance area encourages young people to gather and socialise, while large areas of glazing and doors open out to the park. The sports hall has a translucent façade to allow the hall to act as a glowing beacon.
The building envelope is constructed in extremely airtight SIPS panels. The building is passively ventilated, using a combination of openable windows and roof mounted ventilation cowls. Solar panels help to provide hot water to the showers, washbasins and sinks.
Category: Other Type: Exterior Views: 456 Date: 10/10/2025
All Images and Objects are the property of their Respective Owners



