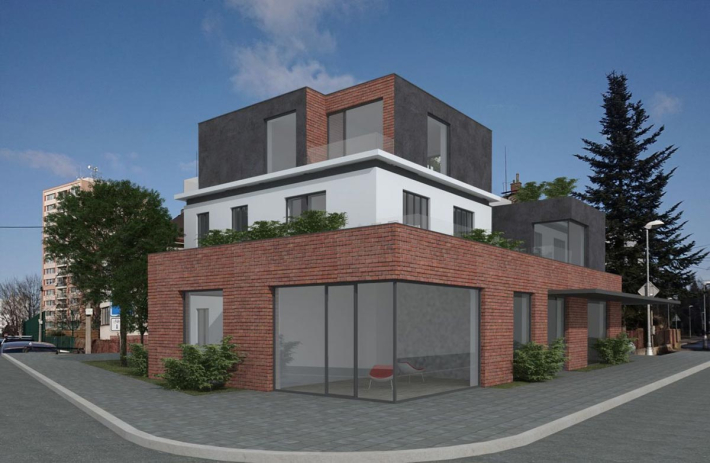Find Interior Designer
Our base contains 198 000 + architects and designers from 190 countries. Explore artworks or search professionals in your area!Show Your Artworks
Archibase Planet allows you to compose your personal block and expose you artworks to the CAD community and potential customersDownload Free Stuff
Find and download useful 3D stuff: 3D Models, HQ Textures, CAD and 3D Documentation, Manuals and moreArtwork Gallery - Interiors and Exteriors, Landscapes, Home Design Architectural Series
Apartment building Hradec
Location: Hradec Králové
Study: 2022
The building is located in the urban area of the city of Hradec Králové in the part with the original development. The surroundings are mainly family houses - villas. Access to the land is provided by the road on the southern and western border of the land.
The use of the building after construction will be an apartment building for permanent housing and a surgery on the ground floor. The building is three-storey, partly with a basement. The material solution of the house is defined by the original block and an extension on the ground floor and on the first floor. The layout solution is based on the investor's requirements. The ground floor is a surgery. Three apartments are designed on the first floor and two apartments on the second floor.
Bytový dům Hradec
Lokalita: Hradec Králové
Studie: 2022
Stavba domu je umístěna v intravilánu města Hradec Králové v části s původní zástavbou. V okolí jsou umístěné převážně rodinné domy - vily. Přístup na pozemek zajišťuje komunikace na jižní a západní hranici pozemku.
Využití objektu po výstavbě bude bytový dům pro trvalé bydlení a v přízemí ordinace. Objekt domu je trojpodlažní, částečně podsklepený. Hmotové řešení domu je definováno původním kvádrem a přístavbou v přízemí a v patře. Dispoziční řešení vychází z požadavků investora. V přízemí se nachází ordinace. V patře jsou navrženy tři byty a ve 2. patře dva byty.
Location: Hradec Králové
Study: 2022
The building is located in the urban area of the city of Hradec Králové in the part with the original development. The surroundings are mainly family houses - villas. Access to the land is provided by the road on the southern and western border of the land.
The use of the building after construction will be an apartment building for permanent housing and a surgery on the ground floor. The building is three-storey, partly with a basement. The material solution of the house is defined by the original block and an extension on the ground floor and on the first floor. The layout solution is based on the investor's requirements. The ground floor is a surgery. Three apartments are designed on the first floor and two apartments on the second floor.
Bytový dům Hradec
Lokalita: Hradec Králové
Studie: 2022
Stavba domu je umístěna v intravilánu města Hradec Králové v části s původní zástavbou. V okolí jsou umístěné převážně rodinné domy - vily. Přístup na pozemek zajišťuje komunikace na jižní a západní hranici pozemku.
Využití objektu po výstavbě bude bytový dům pro trvalé bydlení a v přízemí ordinace. Objekt domu je trojpodlažní, částečně podsklepený. Hmotové řešení domu je definováno původním kvádrem a přístavbou v přízemí a v patře. Dispoziční řešení vychází z požadavků investora. V přízemí se nachází ordinace. V patře jsou navrženy tři byty a ve 2. patře dva byty.
Category: Apartments Type: Exterior Views: 530 Date: 27/06/2025
All Images and Objects are the property of their Respective Owners


