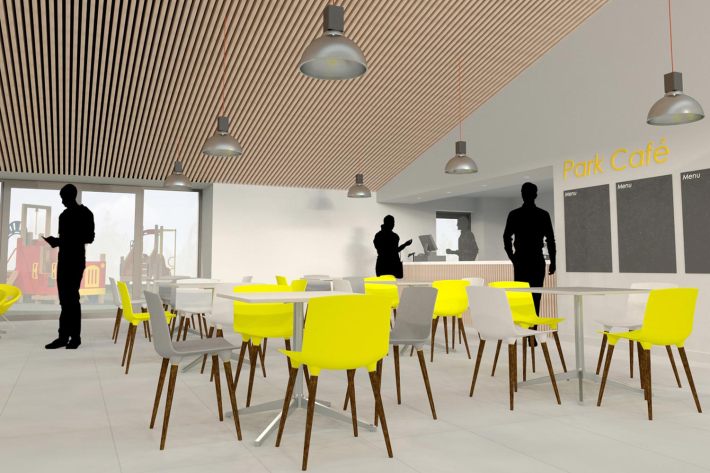Find Interior Designer
Our base contains 198 000 + architects and designers from 190 countries. Explore artworks or search professionals in your area!Show Your Artworks
Archibase Planet allows you to compose your personal block and expose you artworks to the CAD community and potential customersDownload Free Stuff
Find and download useful 3D stuff: 3D Models, HQ Textures, CAD and 3D Documentation, Manuals and moreArtwork Gallery - Interiors and Exteriors, Landscapes, Home Design Architectural Series
Community centre, Perth
The brief for this project was to remodel an existing sports and community centre in Perth to create a new health and wellbeing hub. This would be operated by and used by local community groups, as well as the NHS.
The project began with a consultation process, involving local community and youth groups, as well as NHS and council staff. This gave a greater understanding of the needs of the community, as well as the practical requirements.
The design proposes the retention of an existing sports hall, and the removal of the remaining single storey building. A new wing provides a community café adjacent to the main entrance. Two multi-purpose spaces and a gym provide brand new sports facilities, supported by shower and changing rooms. A crèche, study room, life skills room, sensory space, NHS treatment room and office space make up the rest of the accommodation, accessed from a central double height “street”.
The main entrance is moved to the south side of the building, creating an entrance plaza. The café looks out to a renovated playground, and an outdoor terrace allows for passive supervision of children by parents and carers.
Designed while at McLaren Murdoch & Hamilton Chartered Architects
The brief for this project was to remodel an existing sports and community centre in Perth to create a new health and wellbeing hub. This would be operated by and used by local community groups, as well as the NHS.
The project began with a consultation process, involving local community and youth groups, as well as NHS and council staff. This gave a greater understanding of the needs of the community, as well as the practical requirements.
The design proposes the retention of an existing sports hall, and the removal of the remaining single storey building. A new wing provides a community café adjacent to the main entrance. Two multi-purpose spaces and a gym provide brand new sports facilities, supported by shower and changing rooms. A crèche, study room, life skills room, sensory space, NHS treatment room and office space make up the rest of the accommodation, accessed from a central double height “street”.
The main entrance is moved to the south side of the building, creating an entrance plaza. The café looks out to a renovated playground, and an outdoor terrace allows for passive supervision of children by parents and carers.
Designed while at McLaren Murdoch & Hamilton Chartered Architects
Category: Other Type: Interior Views: 490 Date: 02/06/2025
All Images and Objects are the property of their Respective Owners



