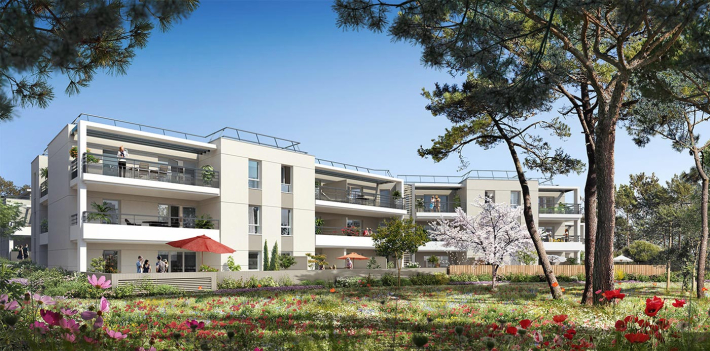Find Interior Designer
Our base contains 198 000 + architects and designers from 190 countries. Explore artworks or search professionals in your area!Show Your Artworks
Archibase Planet allows you to compose your personal block and expose you artworks to the CAD community and potential customersDownload Free Stuff
Find and download useful 3D stuff: 3D Models, HQ Textures, CAD and 3D Documentation, Manuals and moreArtwork Gallery - Interiors and Exteriors, Landscapes, Home Design Architectural Series
Nouvelles Terres
La Londe Les Maures
Contracting Authority: Nexity
Mission: Mission Complete
Be Partners: Tep2e / Cib / Cerreti
Phase: Delivered 2018
The development’s architecture reflects a real desire for a symbolic connection between the town and the forest. It draws inspiration from classic ideas in its vertical openings, the materials used and the presence of tiles but is boldly contemporary in its expression.
The buildings follow a gentle slope, from the front section on 5 floors on the town side to only 2 floors on the forest side. To reinforce this idea of a connection between town and forest, the trees stand tall between the buildings, a part of the very heart of the project.
The detail:
The development’s architecture reflects a real desire for a symbolic connection between the town and the forest. The locations of the paths, parking and buildings were carefully studied to privilege gardens and planted areas. A continuous path takes you from one communal area to the next, punctuated by landscaped gardens and joining the general public path to the south. A textured environment creates the communal feel for the different floors (R+2 to R+4) and creates distance between the public and private spaces. A more individual feel is introduced by the façade railings and ornamental features specific to each floor.
La Londe Les Maures
Contracting Authority: Nexity
Mission: Mission Complete
Be Partners: Tep2e / Cib / Cerreti
Phase: Delivered 2018
The development’s architecture reflects a real desire for a symbolic connection between the town and the forest. It draws inspiration from classic ideas in its vertical openings, the materials used and the presence of tiles but is boldly contemporary in its expression.
The buildings follow a gentle slope, from the front section on 5 floors on the town side to only 2 floors on the forest side. To reinforce this idea of a connection between town and forest, the trees stand tall between the buildings, a part of the very heart of the project.
The detail:
The development’s architecture reflects a real desire for a symbolic connection between the town and the forest. The locations of the paths, parking and buildings were carefully studied to privilege gardens and planted areas. A continuous path takes you from one communal area to the next, punctuated by landscaped gardens and joining the general public path to the south. A textured environment creates the communal feel for the different floors (R+2 to R+4) and creates distance between the public and private spaces. A more individual feel is introduced by the façade railings and ornamental features specific to each floor.
Category: House Complex & Neighbourhood Type: Exterior Views: 628 Date: 26/04/2025
All Images and Objects are the property of their Respective Owners


