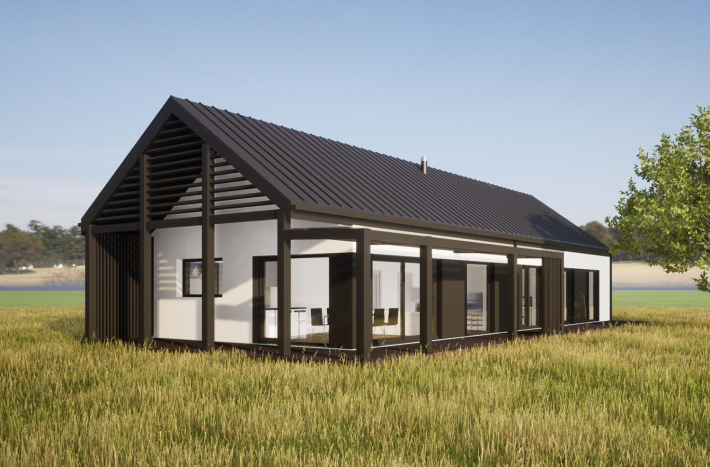Find Interior Designer
Our base contains 198 000 + architects and designers from 190 countries. Explore artworks or search professionals in your area!Show Your Artworks
Archibase Planet allows you to compose your personal block and expose you artworks to the CAD community and potential customersDownload Free Stuff
Find and download useful 3D stuff: 3D Models, HQ Textures, CAD and 3D Documentation, Manuals and moreArtwork Gallery - Interiors and Exteriors, Landscapes, Home Design Architectural Series
Style: modern house
Roof: gable, sheet metal with seam
Elevation: white and anthracite silicate silicone plaster
Usable area: approx. 120m²
Location: Pomeranian Voivodeship
Modern bungalow
The project was created with the idea of an economical building in terms of space intended for a holiday/weekend home. Minimal and ergonomic room areas without unnecessary centimeters, allowing, if necessary, to accommodate a large number of guests overnight.
The building is located on a large plot with a forest wall on the side of the main terrace (kitchen and dining room) and a pond on the side of three bedrooms, which have direct exits to the outside. The open space part (living room, dining room, kitchen) has an exit to the terrace with a light roof and a part covered by an extension of the main roof. A centrally located fireplace with a tight combustion chamber will allow the entire building to be heated in the event of a blackout. An additional room with a mixed function for remote work or as a guest room. The corridor is lit with tubular skylights.
Styl: nowoczesny dom
Dach: dwuspadowy, blacha na rąbek
Elewacja: tynk silikatowo silikonowy kolor biały i antracytowy
Powierzchnia użytkowa: ok. 120m²
Lokalizacja: województwo pomorskie
Nowoczesny dom parterowy
Projekt powstał z myślą o ekonomicznym pod względem powierzchni budynku przeznaczonym na dom wakacyjny/weekendowy. Minimalne i ergonomiczne powierzchnie pomieszczeń bez zbędnych centymetrów, pozwalające w razie potrzeby na przenocowanie dużej ilości gości.
Budynek zlokalizowany na dużej działce ze ścianą lasu od strony głównego tarasu (kuchnia i jadalnia) oraz stawem od strony trzech sypialni, które posiadają bezpośrednie wyjścia na zewnątrz. Część openspace (salon, jadalnia, kuchnia) posiada wyjście na taras z lekkim zadaszeniem oraz część przekrytą przedłużeniem dachu głównego. Centralnie zlokalizowany kominek o szczelnej komorze spalania, pozwoli w razie blackoutu na dogrzanie całego budynku. Dodatkowe pomieszczenie o funkcji mieszanej do pracy zdalnej lub jako pokój gościnny. Korytarz doświetlony świetlikami rurowymi.
Roof: gable, sheet metal with seam
Elevation: white and anthracite silicate silicone plaster
Usable area: approx. 120m²
Location: Pomeranian Voivodeship
Modern bungalow
The project was created with the idea of an economical building in terms of space intended for a holiday/weekend home. Minimal and ergonomic room areas without unnecessary centimeters, allowing, if necessary, to accommodate a large number of guests overnight.
The building is located on a large plot with a forest wall on the side of the main terrace (kitchen and dining room) and a pond on the side of three bedrooms, which have direct exits to the outside. The open space part (living room, dining room, kitchen) has an exit to the terrace with a light roof and a part covered by an extension of the main roof. A centrally located fireplace with a tight combustion chamber will allow the entire building to be heated in the event of a blackout. An additional room with a mixed function for remote work or as a guest room. The corridor is lit with tubular skylights.
Styl: nowoczesny dom
Dach: dwuspadowy, blacha na rąbek
Elewacja: tynk silikatowo silikonowy kolor biały i antracytowy
Powierzchnia użytkowa: ok. 120m²
Lokalizacja: województwo pomorskie
Nowoczesny dom parterowy
Projekt powstał z myślą o ekonomicznym pod względem powierzchni budynku przeznaczonym na dom wakacyjny/weekendowy. Minimalne i ergonomiczne powierzchnie pomieszczeń bez zbędnych centymetrów, pozwalające w razie potrzeby na przenocowanie dużej ilości gości.
Budynek zlokalizowany na dużej działce ze ścianą lasu od strony głównego tarasu (kuchnia i jadalnia) oraz stawem od strony trzech sypialni, które posiadają bezpośrednie wyjścia na zewnątrz. Część openspace (salon, jadalnia, kuchnia) posiada wyjście na taras z lekkim zadaszeniem oraz część przekrytą przedłużeniem dachu głównego. Centralnie zlokalizowany kominek o szczelnej komorze spalania, pozwoli w razie blackoutu na dogrzanie całego budynku. Dodatkowe pomieszczenie o funkcji mieszanej do pracy zdalnej lub jako pokój gościnny. Korytarz doświetlony świetlikami rurowymi.
Category: Private Houses Type: Exterior Views: 727 Date: 22/04/2025
All Images and Objects are the property of their Respective Owners


