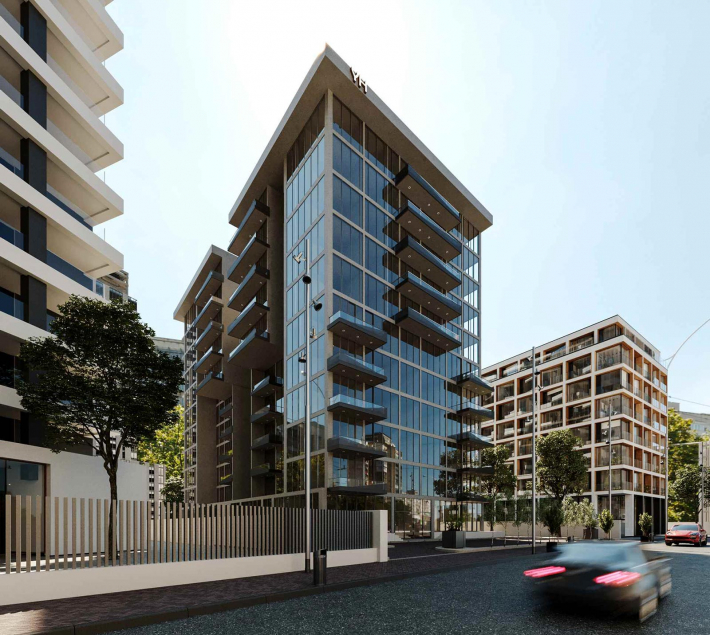Find Interior Designer
Our base contains 198 000 + architects and designers from 190 countries. Explore artworks or search professionals in your area!Show Your Artworks
Archibase Planet allows you to compose your personal block and expose you artworks to the CAD community and potential customersDownload Free Stuff
Find and download useful 3D stuff: 3D Models, HQ Textures, CAD and 3D Documentation, Manuals and moreArtwork Gallery - Interiors and Exteriors, Landscapes, Home Design Architectural Series
Mixed Used G+10 Apartment
A G+10 building design in Dubai with a modern concept creating a mixed-use for residential and commercial purposes. The ground floor offers a total of nine shops available for retail/commercial shop functions. The building design will provide options of studio, 1-bedroom, and 2-bedroom apartments from the first to fifth floors. And sixth to tenth floors will offer 1-bedroom, 2-bedroom, and 3-bedroom apartments. Amenities such as a swimming pool, gym, and bar space are provided, and two basement floors are allotted for parking areas.
Build Up Area: 120 000 sq. ft.
A G+10 building design in Dubai with a modern concept creating a mixed-use for residential and commercial purposes. The ground floor offers a total of nine shops available for retail/commercial shop functions. The building design will provide options of studio, 1-bedroom, and 2-bedroom apartments from the first to fifth floors. And sixth to tenth floors will offer 1-bedroom, 2-bedroom, and 3-bedroom apartments. Amenities such as a swimming pool, gym, and bar space are provided, and two basement floors are allotted for parking areas.
Build Up Area: 120 000 sq. ft.
Category: Apartments Type: Exterior Views: 918 Date: 19/03/2025
All Images and Objects are the property of their Respective Owners


