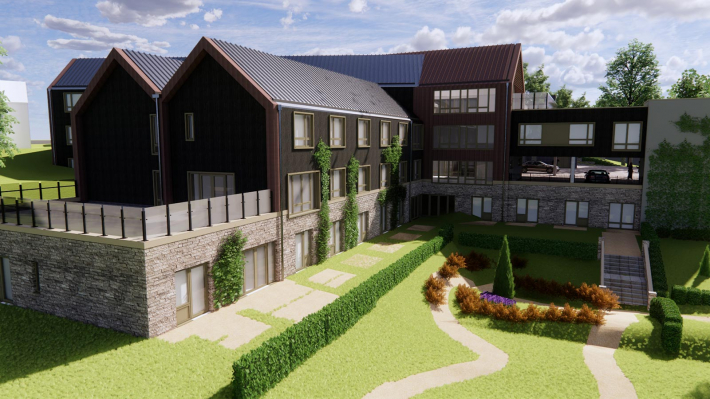Find Interior Designer
Our base contains 198 000 + architects and designers from 190 countries. Explore artworks or search professionals in your area!Show Your Artworks
Archibase Planet allows you to compose your personal block and expose you artworks to the CAD community and potential customersDownload Free Stuff
Find and download useful 3D stuff: 3D Models, HQ Textures, CAD and 3D Documentation, Manuals and moreArtwork Gallery - Interiors and Exteriors, Landscapes, Home Design Architectural Series
Project Brief
Proposal for a new care home to replace an existing redundant care home on the site which had been designated a Local Heritage Asset of reasonable significance.
Outcome
Harecombe Manor was originally an 1903 arts and crafts style property, converted and extended for use as a care home. Following its closure Carless + Adams were commissioned to design a modern new build care home in its place. We worked closely with the local authority to finally succeed with a contemporary scheme with the support of the Heritage and Conservation officer who stated “……….In conclusion, I consider that the proposals address the requirements of the Planning Inspector in terms of Heritage considerations and the design quality of the proposed new building.”
This scheme which boasts a double height entrance hall, also features numerous communal spaces including a pub, shop, a gym for the wellbeing of the residents plus a hair and beauty salon. These facilities are scattered throughout the building to provide the future residents with a care home that will offer them an opportunity to keep their mind, body and soul active. The home is both fresh and vibrant to energise the residents whilst providing the most up to date care facilities in order to assist the carers in their invaluable roles.
Details
Client: ICON Design and Build Ltd.
Value: TBC
Scope of Services: RIBA Stages 0-3
Programme: Full planning permission granted in 2020
Site Area: 0.803 Ha, 1.99 acres Total m2: 5040m2
Accommodation: 81 Care Bedrooms
Proposal for a new care home to replace an existing redundant care home on the site which had been designated a Local Heritage Asset of reasonable significance.
Outcome
Harecombe Manor was originally an 1903 arts and crafts style property, converted and extended for use as a care home. Following its closure Carless + Adams were commissioned to design a modern new build care home in its place. We worked closely with the local authority to finally succeed with a contemporary scheme with the support of the Heritage and Conservation officer who stated “……….In conclusion, I consider that the proposals address the requirements of the Planning Inspector in terms of Heritage considerations and the design quality of the proposed new building.”
This scheme which boasts a double height entrance hall, also features numerous communal spaces including a pub, shop, a gym for the wellbeing of the residents plus a hair and beauty salon. These facilities are scattered throughout the building to provide the future residents with a care home that will offer them an opportunity to keep their mind, body and soul active. The home is both fresh and vibrant to energise the residents whilst providing the most up to date care facilities in order to assist the carers in their invaluable roles.
Details
Client: ICON Design and Build Ltd.
Value: TBC
Scope of Services: RIBA Stages 0-3
Programme: Full planning permission granted in 2020
Site Area: 0.803 Ha, 1.99 acres Total m2: 5040m2
Accommodation: 81 Care Bedrooms
Category: Administrative Type: Exterior Views: 588 Date: 27/02/2025
All Images and Objects are the property of their Respective Owners



