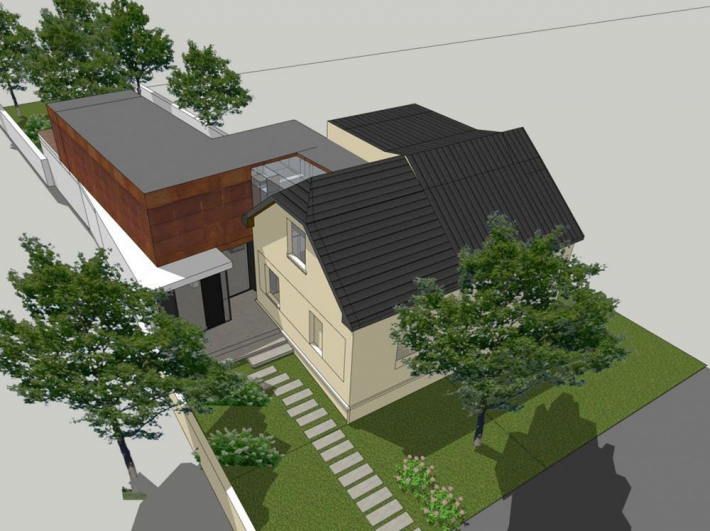Find Interior Designer
Our base contains 195 000 + architects and designers from 210 countries. Explore artworks or search professionals in your area!Show Your Artworks
Archibase Planet allows you to compose your personal block and expose you artworks to the CAD community and potential customersDownload Free Stuff
Find and download useful 3D stuff: 3D Models, HQ Textures, CAD and 3D Documentation, Manuals and moreArtwork Gallery - Interiors and Exteriors, Landscapes, Home Design Architectural Series
House in Dolní Počernice - Dubenecká
Location: Prague 9 - Dolní Počernice
Study: 2023
The construction of a family house is located in the urban district of Prague - Dolní Počernice. The land is slightly sloping to the north. Access to the land is provided by roads on the northern and southern border of the land.
The house has two floors, with a cellar. The material solution of the house is defined by the original house with a gable roof and a two-story annex with a flat roof. The disposition solution is based on the requirements of the investor. On the ground floor there is a dining room, a kitchen, and one room. There are two rooms in the attic.
Dům v Dolních Počernicích - Dubenecká
Lokalita: Praha 9 - Dolní Počernice
Studie: 2023
Stavba rodinného domu je umístěna v intravilánu městské části Praha - Dolní Počernice. Pozemek je mírně svažitý k severu. Přístup na pozemek zajišťuje komunikace na severní i jižní hranici pozemku.
Dům je dvojpodlažní, se sklípkem. Hmotové řešení domu je definováno původním domem se sedlovou střechou a dvoupodlažní přístavěnou hmotou s plochou střechou. Dispoziční řešení vychází z požadavků investora. V přízemí se nachází jídelna, kuchyně, a jeden pokoj. V podkroví jsou pak dva pokoje.
Location: Prague 9 - Dolní Počernice
Study: 2023
The construction of a family house is located in the urban district of Prague - Dolní Počernice. The land is slightly sloping to the north. Access to the land is provided by roads on the northern and southern border of the land.
The house has two floors, with a cellar. The material solution of the house is defined by the original house with a gable roof and a two-story annex with a flat roof. The disposition solution is based on the requirements of the investor. On the ground floor there is a dining room, a kitchen, and one room. There are two rooms in the attic.
Dům v Dolních Počernicích - Dubenecká
Lokalita: Praha 9 - Dolní Počernice
Studie: 2023
Stavba rodinného domu je umístěna v intravilánu městské části Praha - Dolní Počernice. Pozemek je mírně svažitý k severu. Přístup na pozemek zajišťuje komunikace na severní i jižní hranici pozemku.
Dům je dvojpodlažní, se sklípkem. Hmotové řešení domu je definováno původním domem se sedlovou střechou a dvoupodlažní přístavěnou hmotou s plochou střechou. Dispoziční řešení vychází z požadavků investora. V přízemí se nachází jídelna, kuchyně, a jeden pokoj. V podkroví jsou pak dva pokoje.
Category: Private Houses Type: Exterior Views: 386 Date: 11/01/2025
All Images and Objects are the property of their Respective Owners


