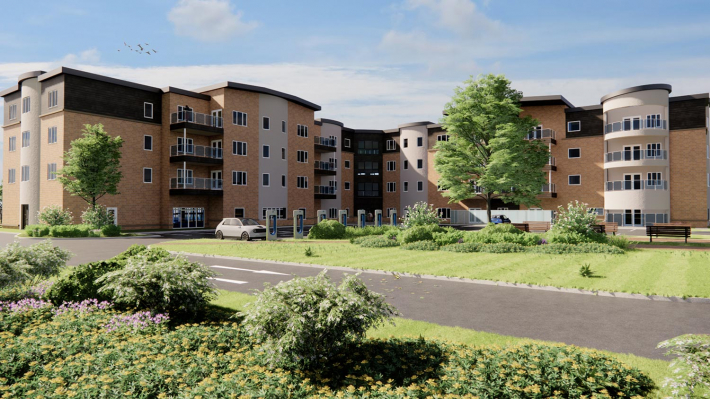Find Interior Designer
Our base contains 198 000 + architects and designers from 190 countries. Explore artworks or search professionals in your area!Show Your Artworks
Archibase Planet allows you to compose your personal block and expose you artworks to the CAD community and potential customersDownload Free Stuff
Find and download useful 3D stuff: 3D Models, HQ Textures, CAD and 3D Documentation, Manuals and moreArtwork Gallery - Interiors and Exteriors, Landscapes, Home Design Architectural Series
Chelmsford
Project Brief
48 two bedroom suites with leisure facilities developed with sustainable materials.
Outcome
A prominent corner position on the main approach road to Broomfield Hospital, this 4 storey development provides accommodation for a total of 48 two bedroom suites. With a distinctive curved corner façade forming the anchor to this exciting scheme, suites extend out from this feature space which provides for a spacious restaurant, library, coffee bar, retail space for the nearby residents with dual access from both the Hospital approach road & the landscaped central square with a boules court. There is also a hydro pool and gym.
A palette of brick and render with provide a subtlety to the elevations in order to highlight the feature corner which showcases curtain walling surrounded by a large green wall emphasizing the green credentials & sustainable approach taken with this design.
Details Client: Graham Care Group Value: £19m Scope of Services: RIBA Stages 0-6 Programme: Planning approved 2022 Site Area: 0.59 Ha (1.4 Acres) Total m2: 7,592 m2 Accommodation: 48 x 2 Bed suites
Project Brief
48 two bedroom suites with leisure facilities developed with sustainable materials.
Outcome
A prominent corner position on the main approach road to Broomfield Hospital, this 4 storey development provides accommodation for a total of 48 two bedroom suites. With a distinctive curved corner façade forming the anchor to this exciting scheme, suites extend out from this feature space which provides for a spacious restaurant, library, coffee bar, retail space for the nearby residents with dual access from both the Hospital approach road & the landscaped central square with a boules court. There is also a hydro pool and gym.
A palette of brick and render with provide a subtlety to the elevations in order to highlight the feature corner which showcases curtain walling surrounded by a large green wall emphasizing the green credentials & sustainable approach taken with this design.
Details Client: Graham Care Group Value: £19m Scope of Services: RIBA Stages 0-6 Programme: Planning approved 2022 Site Area: 0.59 Ha (1.4 Acres) Total m2: 7,592 m2 Accommodation: 48 x 2 Bed suites
Category: Administrative Type: Exterior Views: 674 Date: 15/10/2024
All Images and Objects are the property of their Respective Owners



