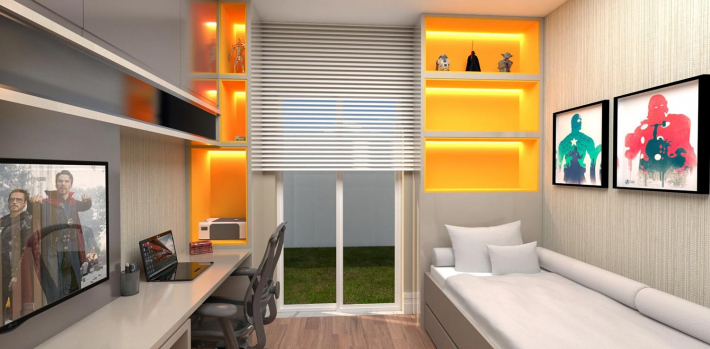Find Interior Designer
Our base contains 195 000 + architects and designers from 210 countries. Explore artworks or search professionals in your area!Show Your Artworks
Archibase Planet allows you to compose your personal block and expose you artworks to the CAD community and potential customersDownload Free Stuff
Find and download useful 3D stuff: 3D Models, HQ Textures, CAD and 3D Documentation, Manuals and moreArtwork Gallery - Interiors and Exteriors, Landscapes, Home Design Architectural Series
Cabral and Larissa
Balanced solution between now and the future, giving the environments a perennial characteristic, but which still represents the character of use of the occupants of the house and environments.
About the project:
Location: Tremembé, SP – Brazil
Built area: 201.90 m²
Interior design and conception: Tonni Cruz and Daniela Martinez (UFA! Arquitetura)
Architecture project: Architect Vinicius Barros Barbosa (Taba Arquitetos)
Balanced solution between now and the future, giving the environments a perennial characteristic, but which still represents the character of use of the occupants of the house and environments.
About the project:
Location: Tremembé, SP – Brazil
Built area: 201.90 m²
Interior design and conception: Tonni Cruz and Daniela Martinez (UFA! Arquitetura)
Architecture project: Architect Vinicius Barros Barbosa (Taba Arquitetos)
Category: Private Houses Type: Interior Views: 481 Date: 02/09/2024
All Images and Objects are the property of their Respective Owners


