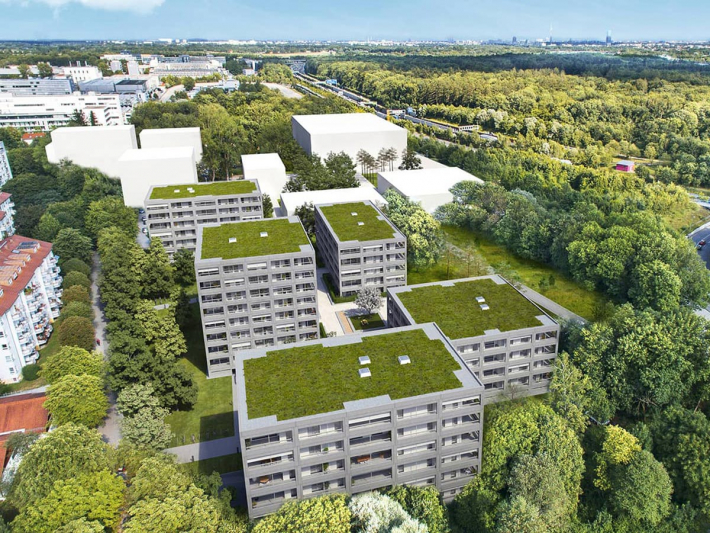Find Interior Designer
Our base contains 195 000 + architects and designers from 210 countries. Explore artworks or search professionals in your area!Show Your Artworks
Archibase Planet allows you to compose your personal block and expose you artworks to the CAD community and potential customersDownload Free Stuff
Find and download useful 3D stuff: 3D Models, HQ Textures, CAD and 3D Documentation, Manuals and moreArtwork Gallery - Interiors and Exteriors, Landscapes, Home Design Architectural Series
Place: Gerberau, Munich Allach
Development plan: no. 2044 Gerberau WA 1, Munich
Client: Demos Wohnbau GmbH
A project of the partnership HWP Honigmann Will & Partner
Façade design by Goetz Castorph Architekten und Stadtplaner GmbH
Ort: Gerberau, München Allach
Bebauungsplan: Nr. 2044 Gerberau WA 1, München
Bauherr: Demos Wohnbau GmbH
Ein Projekt der Partnerschaft HWP Honigmann Will & Partner
Fassadengestaltung Goetz Castorph Architekten und Stadtplaner GmbH
Development plan: no. 2044 Gerberau WA 1, Munich
Client: Demos Wohnbau GmbH
A project of the partnership HWP Honigmann Will & Partner
Façade design by Goetz Castorph Architekten und Stadtplaner GmbH
Ort: Gerberau, München Allach
Bebauungsplan: Nr. 2044 Gerberau WA 1, München
Bauherr: Demos Wohnbau GmbH
Ein Projekt der Partnerschaft HWP Honigmann Will & Partner
Fassadengestaltung Goetz Castorph Architekten und Stadtplaner GmbH
Category: House Complex & Neighbourhood Type: Exterior Views: 872 Date: 13/04/2024
All Images and Objects are the property of their Respective Owners


