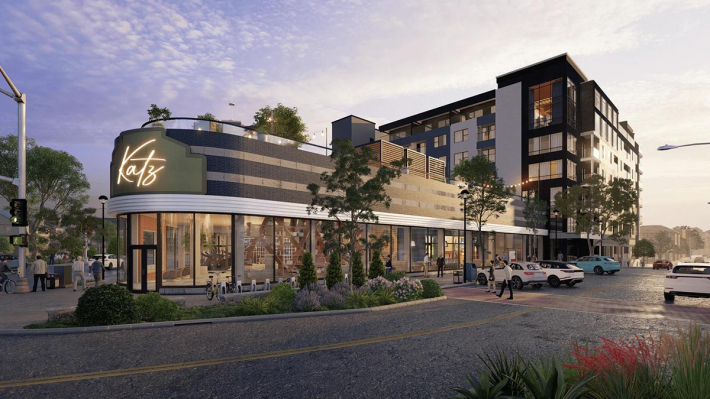Find Interior Designer
Our base contains 195 000 + architects and designers from 210 countries. Explore artworks or search professionals in your area!Show Your Artworks
Archibase Planet allows you to compose your personal block and expose you artworks to the CAD community and potential customersDownload Free Stuff
Find and download useful 3D stuff: 3D Models, HQ Textures, CAD and 3D Documentation, Manuals and moreArtwork Gallery - Interiors and Exteriors, Landscapes, Home Design Architectural Series
Welcome to our comprehensive 3D visualization services tailored for studio condominiums boasting a blend of modernity and natural serenity. Our expert team specializes in crafting immersive visualizations that bring your condominium project to life, highlighting its lush garden, inviting swimming pool, spacious parking area, and dynamic cycling zone.
3d walkthrough, architectural rendering companies, architectural rendering services ,architectural visualisation firms.
Architectural Rendering Services:
- 3d Exterior Rendering Services
- 3d Interior Rendering Services
- 3d Walkthrough Video
- 3d Floor Plan
Garden Oasis:
Step into a verdant paradise where residents can escape the hustle and bustle of urban life. Our 3D visualizations showcase meticulously designed green spaces, with a variety of flora creating a tranquil environment for relaxation and leisurely strolls. Whether it's a secluded reading nook or a vibrant communal area, our renderings capture the essence of nature within the confines of your condominium.
Inviting Swimming Pool:
Dive into luxury with our captivating 3D renderings of your condominium's swimming pool. From sparkling azure waters to elegantly designed lounging areas, our visualizations depict an oasis of refreshment and recreation. Whether residents seek a refreshing swim or simply wish to bask in the sun, our visuals portray the pool area as a vibrant centerpiece of community living.
Spacious Parking Area:
Our 3D visualizations emphasize the convenience and accessibility of your condominium's parking facilities. With ample space and intuitive layouts, residents can enjoy hassle-free parking experiences, whether they're returning from work or preparing for a weekend getaway. From covered parking structures to designated spots for bicycles and electric vehicles, our renderings showcase a well-organized and secure parking environment.
Dynamic Cycling Zone:
For the health-conscious and eco-friendly residents, our visualizations highlight the dedicated cycling area within your condominium. Featuring smooth pathways, scenic routes, and convenient bike racks, our renderings encourage an active lifestyle while promoting sustainable transportation options. Whether it's a leisurely ride through the garden or a brisk morning commute, our visuals capture the energy and vitality of cycling within your community.
At our 3D visualization studio, we are committed to transforming your vision into reality, capturing every detail of your studio condominium's garden, swimming pool, parking area, and cycling zone with precision and creativity. Elevate your marketing efforts, attract potential buyers, and showcase the unparalleled amenities of your condominium project with our immersive visualizations. Detroit all city like :Detroit, Grand Rapids, Warren, Sterling Heights, Ann Arbor, Lansing, Flint,Dearborn, Livonia, Troy, Westland, Farmington Hills, Kalamazoo, Rochester Hills, Southfield, Taylor, Pontiac, St. Clair Shores, Royal Oak
For More Visit: https://www.yantramstudio.com/
3d walkthrough, architectural rendering companies, architectural rendering services ,architectural visualisation firms.
Architectural Rendering Services:
- 3d Exterior Rendering Services
- 3d Interior Rendering Services
- 3d Walkthrough Video
- 3d Floor Plan
Garden Oasis:
Step into a verdant paradise where residents can escape the hustle and bustle of urban life. Our 3D visualizations showcase meticulously designed green spaces, with a variety of flora creating a tranquil environment for relaxation and leisurely strolls. Whether it's a secluded reading nook or a vibrant communal area, our renderings capture the essence of nature within the confines of your condominium.
Inviting Swimming Pool:
Dive into luxury with our captivating 3D renderings of your condominium's swimming pool. From sparkling azure waters to elegantly designed lounging areas, our visualizations depict an oasis of refreshment and recreation. Whether residents seek a refreshing swim or simply wish to bask in the sun, our visuals portray the pool area as a vibrant centerpiece of community living.
Spacious Parking Area:
Our 3D visualizations emphasize the convenience and accessibility of your condominium's parking facilities. With ample space and intuitive layouts, residents can enjoy hassle-free parking experiences, whether they're returning from work or preparing for a weekend getaway. From covered parking structures to designated spots for bicycles and electric vehicles, our renderings showcase a well-organized and secure parking environment.
Dynamic Cycling Zone:
For the health-conscious and eco-friendly residents, our visualizations highlight the dedicated cycling area within your condominium. Featuring smooth pathways, scenic routes, and convenient bike racks, our renderings encourage an active lifestyle while promoting sustainable transportation options. Whether it's a leisurely ride through the garden or a brisk morning commute, our visuals capture the energy and vitality of cycling within your community.
At our 3D visualization studio, we are committed to transforming your vision into reality, capturing every detail of your studio condominium's garden, swimming pool, parking area, and cycling zone with precision and creativity. Elevate your marketing efforts, attract potential buyers, and showcase the unparalleled amenities of your condominium project with our immersive visualizations. Detroit all city like :Detroit, Grand Rapids, Warren, Sterling Heights, Ann Arbor, Lansing, Flint,Dearborn, Livonia, Troy, Westland, Farmington Hills, Kalamazoo, Rochester Hills, Southfield, Taylor, Pontiac, St. Clair Shores, Royal Oak
For More Visit: https://www.yantramstudio.com/
Category: Other Type: Exterior Views: 764 Date: 21/03/2024
All Images and Objects are the property of their Respective Owners


