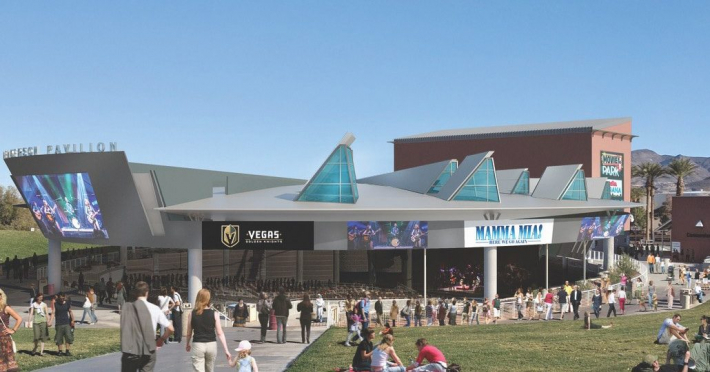Find Interior Designer
Our base contains 195 000 + architects and designers from 210 countries. Explore artworks or search professionals in your area!Show Your Artworks
Archibase Planet allows you to compose your personal block and expose you artworks to the CAD community and potential customersDownload Free Stuff
Find and download useful 3D stuff: 3D Models, HQ Textures, CAD and 3D Documentation, Manuals and moreArtwork Gallery - Interiors and Exteriors, Landscapes, Home Design Architectural Series
Henderson Pavilion Master Plan
Client: City of Henderson
This study was initiated to create a master plan for the renovation of the Henderson Pavilion performance facility. The goal of the master plan is to increase the ease with which the venue can accommodate a wide range of performance types, increase the capacity of the venue for festival performances and improve audience and performer support.
The team worked with representatives from the City of Henderson Parks and Recreation department as well as City of Henderson Facilities Maintenance, Design and Construction in order to ascertain the needs of the community while balancing economical efficiency, operational function, acoustics and the usability of the facility during extreme weather months. The two main elements of this report consist of the master plan elements and the options for the main roof structure.
The new roof options range in permanence from simply replacing the tensile cover to providing a completely new, permanent roof structure. Informing the various design schemes was a set of directives and criteria from the City. These four directives were:
1) Improve the acoustical performance of the space;
2) Re-use or augment the existing structural columns and footings; 3) Provide a design that can extend the performance season;
4) Establish an iconic image for the facility.
Client: City of Henderson
This study was initiated to create a master plan for the renovation of the Henderson Pavilion performance facility. The goal of the master plan is to increase the ease with which the venue can accommodate a wide range of performance types, increase the capacity of the venue for festival performances and improve audience and performer support.
The team worked with representatives from the City of Henderson Parks and Recreation department as well as City of Henderson Facilities Maintenance, Design and Construction in order to ascertain the needs of the community while balancing economical efficiency, operational function, acoustics and the usability of the facility during extreme weather months. The two main elements of this report consist of the master plan elements and the options for the main roof structure.
The new roof options range in permanence from simply replacing the tensile cover to providing a completely new, permanent roof structure. Informing the various design schemes was a set of directives and criteria from the City. These four directives were:
1) Improve the acoustical performance of the space;
2) Re-use or augment the existing structural columns and footings; 3) Provide a design that can extend the performance season;
4) Establish an iconic image for the facility.
Category: Other Type: Exterior Views: 1716 Date: 28/12/2022
All Images and Objects are the property of their Respective Owners


