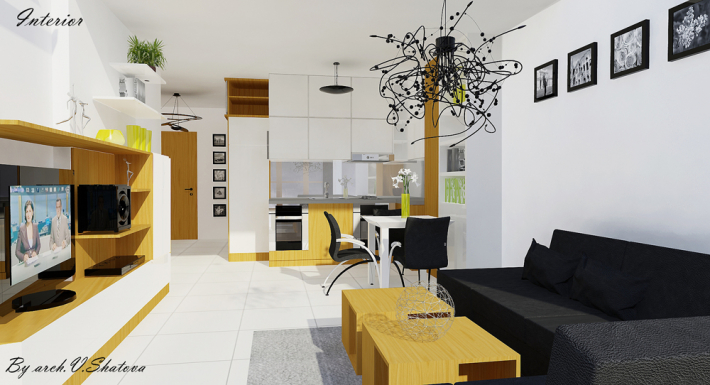Find Interior Designer
Our base contains 195 000 + architects and designers from 210 countries. Explore artworks or search professionals in your area!Show Your Artworks
Archibase Planet allows you to compose your personal block and expose you artworks to the CAD community and potential customersDownload Free Stuff
Find and download useful 3D stuff: 3D Models, HQ Textures, CAD and 3D Documentation, Manuals and moreArtwork Gallery - Interiors and Exteriors, Landscapes, Home Design Architectural Series
Interior design of 60 square meters apartment in Sofia, Bulgaria, for a young couple.
There are entrance area, living room and kitchen, bedroom, bathroom and laundry room.
The interior is wanted to be modern and elegant.
Simplicity, clean lines, flat planes, intersecting solids and implied voids, warm colors and natural materials.
In the living area white lacquered wood set against wood with mat-natural finishing. Contrasting black sofa, chairs and small black and white pictures decorate and complement the color layout.
Clean shapes are everywhere, broken only by the artistic lamp over the table in the living area. The kitchen is integrated in the living room.
Very interesting solution at the entrance area is the placement of the refrigerator in the volume of the wardrobe to free space at entry into the living room.
There are entrance area, living room and kitchen, bedroom, bathroom and laundry room.
The interior is wanted to be modern and elegant.
Simplicity, clean lines, flat planes, intersecting solids and implied voids, warm colors and natural materials.
In the living area white lacquered wood set against wood with mat-natural finishing. Contrasting black sofa, chairs and small black and white pictures decorate and complement the color layout.
Clean shapes are everywhere, broken only by the artistic lamp over the table in the living area. The kitchen is integrated in the living room.
Very interesting solution at the entrance area is the placement of the refrigerator in the volume of the wardrobe to free space at entry into the living room.
Category: Apartments Type: Interior Views: 4205 Date: 09/11/2011
All Images and Objects are the property of their Respective Owners


