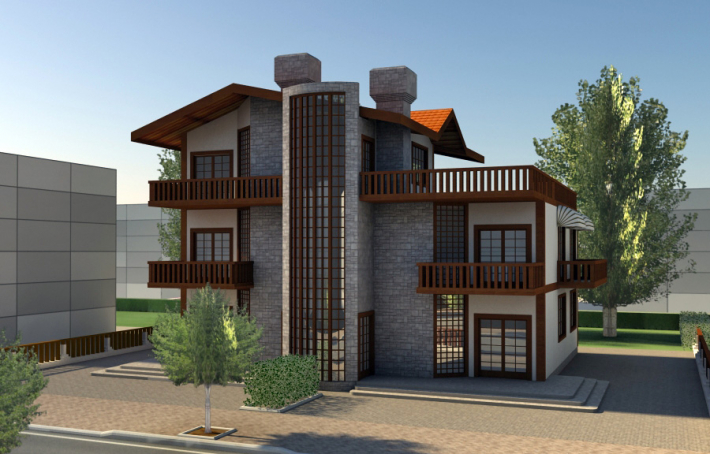Find Interior Designer
Our base contains 195 000 + architects and designers from 210 countries. Explore artworks or search professionals in your area!Show Your Artworks
Archibase Planet allows you to compose your personal block and expose you artworks to the CAD community and potential customersDownload Free Stuff
Find and download useful 3D stuff: 3D Models, HQ Textures, CAD and 3D Documentation, Manuals and moreArtwork Gallery - Interiors and Exteriors, Landscapes, Home Design Architectural Series
I was commissioned by the architect to make 3d renderings of a residence plan to show to the client. With her permission i re conceptualized the facade of the house. This is the final view.
The idea was to use an existing building, make minor changes to the facade and apply to it vernacular architecture materials and colors to create a visually warm feeling of modern spaces combined with historical decoration.
The idea was to use an existing building, make minor changes to the facade and apply to it vernacular architecture materials and colors to create a visually warm feeling of modern spaces combined with historical decoration.
Category: Private Houses Type: Exterior Views: 3650 Date: 02/01/2011
All Images and Objects are the property of their Respective Owners


