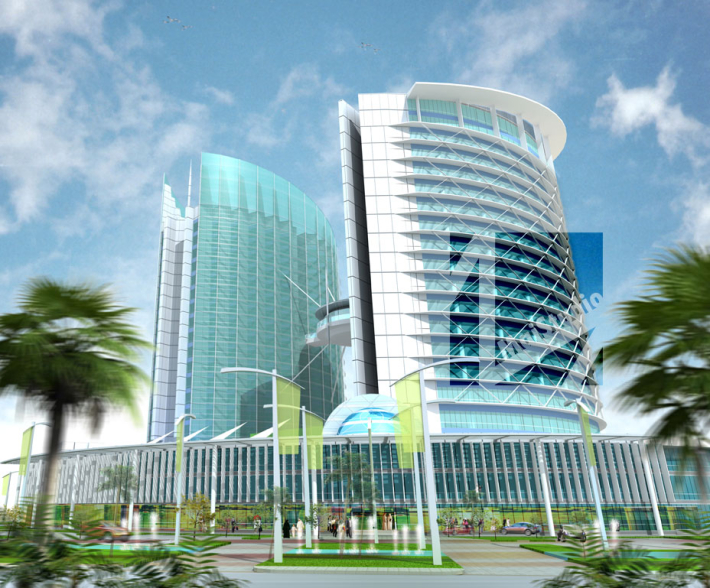Find Interior Designer
Our base contains 195 000 + architects and designers from 210 countries. Explore artworks or search professionals in your area!Show Your Artworks
Archibase Planet allows you to compose your personal block and expose you artworks to the CAD community and potential customersDownload Free Stuff
Find and download useful 3D stuff: 3D Models, HQ Textures, CAD and 3D Documentation, Manuals and moreArtwork Gallery - Interiors and Exteriors, Landscapes, Home Design Architectural Series
A proposal for a commercial complex in Jeddah, Saudi Arabia. Our scope of work is to produce multiple-angled visualization of the building to highlight the various design features. The product was modelled in Autocad & rendered in 3D Studio Max. Additional details were added in Adobe Photoshop.
Category: Administrative Type: Exterior Views: 4212 Date: 01/01/2009
All Images and Objects are the property of their Respective Owners


