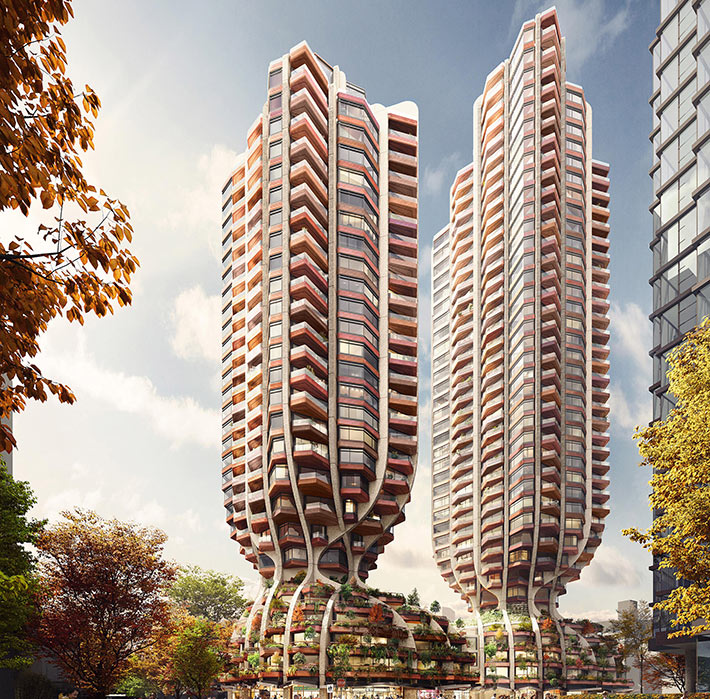Find Interior Designer
Our base contains 198 000 + architects and designers from 190 countries. Explore artworks or search professionals in your area!Show Your Artworks
Archibase Planet allows you to compose your personal block and expose you artworks to the CAD community and potential customersDownload Free Stuff
Find and download useful 3D stuff: 3D Models, HQ Textures, CAD and 3D Documentation, Manuals and moreResidential towers by Heatherwick Studio, Vancouver, Canada
 British designer Thomas Heatherwick's practice Heatherwick Studio has unveiled design for a pair of residential towers in Vancouver, and once complete, it is will be the first high-rise project of the studio in Canada. Featuring a curvaceous form and distinguished with vertical strips throughout the towers, the first six floors of the towers are narrowed like a ribbon form and the residential program is placed on the upper floors of the buildings. The upper floors, reaching at 22 levels, will follow the same form of zig-zagged terraces which are divided with vertical wooden strips.
British designer Thomas Heatherwick's practice Heatherwick Studio has unveiled design for a pair of residential towers in Vancouver, and once complete, it is will be the first high-rise project of the studio in Canada. Featuring a curvaceous form and distinguished with vertical strips throughout the towers, the first six floors of the towers are narrowed like a ribbon form and the residential program is placed on the upper floors of the buildings. The upper floors, reaching at 22 levels, will follow the same form of zig-zagged terraces which are divided with vertical wooden strips.
Posted by: 3D-Archive | 13/03/2021 05:19
Login to comment this entry
All Images and Objects are the property of their Respective Owners

