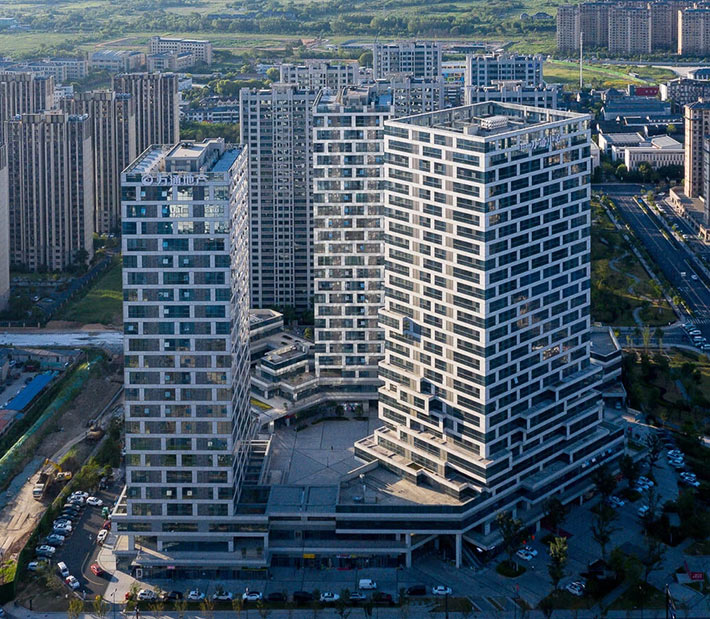Find Interior Designer
Our base contains 195 000 + architects and designers from 210 countries. Explore artworks or search professionals in your area!Show Your Artworks
Archibase Planet allows you to compose your personal block and expose you artworks to the CAD community and potential customersDownload Free Stuff
Find and download useful 3D stuff: 3D Models, HQ Textures, CAD and 3D Documentation, Manuals and moreVantone Center, Hangzhou, China
 CLOU has designed the 140,000 sqm Vantone Center in Yuhang 'Future Science and Technology City', which offers retail, office space and SOHO apartments at one destination. Consisting of one 21-floor office tower and two 100-meter SOHO towers, the development is joined at the base by a three-floor terraced podium that loops around a central plaza.
CLOU has designed the 140,000 sqm Vantone Center in Yuhang 'Future Science and Technology City', which offers retail, office space and SOHO apartments at one destination. Consisting of one 21-floor office tower and two 100-meter SOHO towers, the development is joined at the base by a three-floor terraced podium that loops around a central plaza.
Posted by: 3D-Archive | 26/02/2021 06:52
Login to comment this entry
All Images and Objects are the property of their Respective Owners

